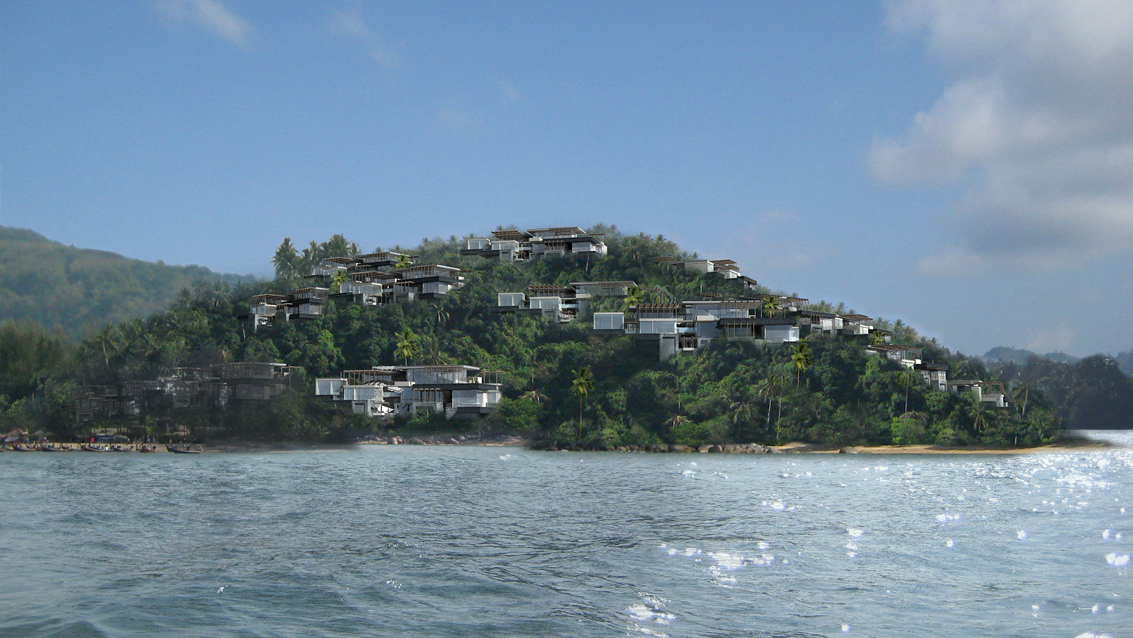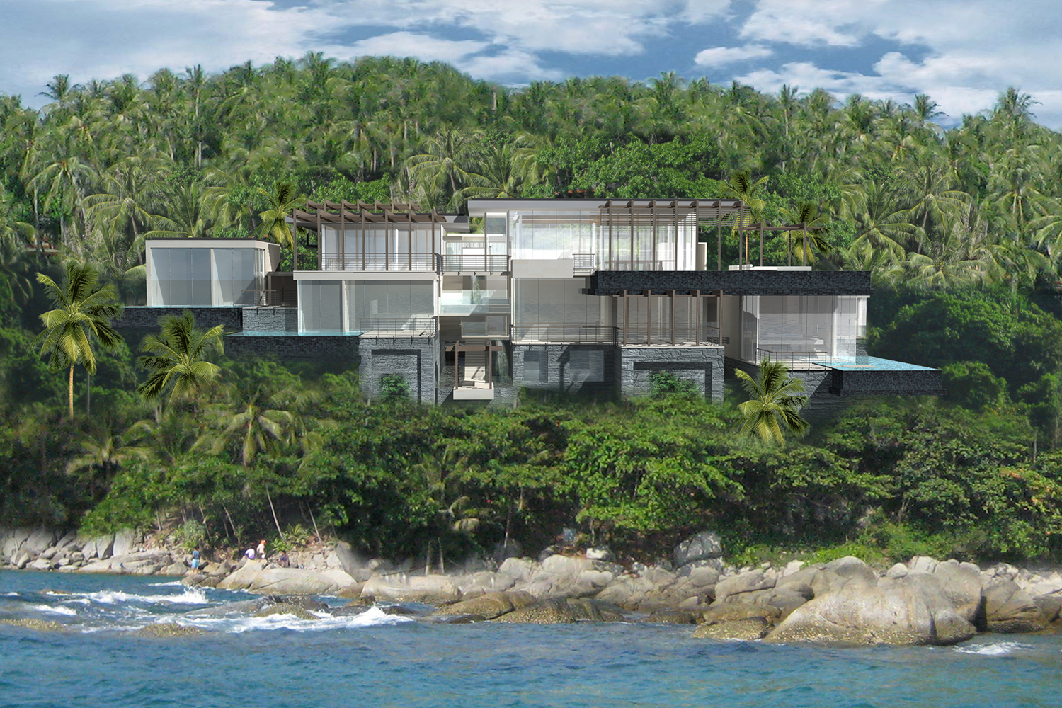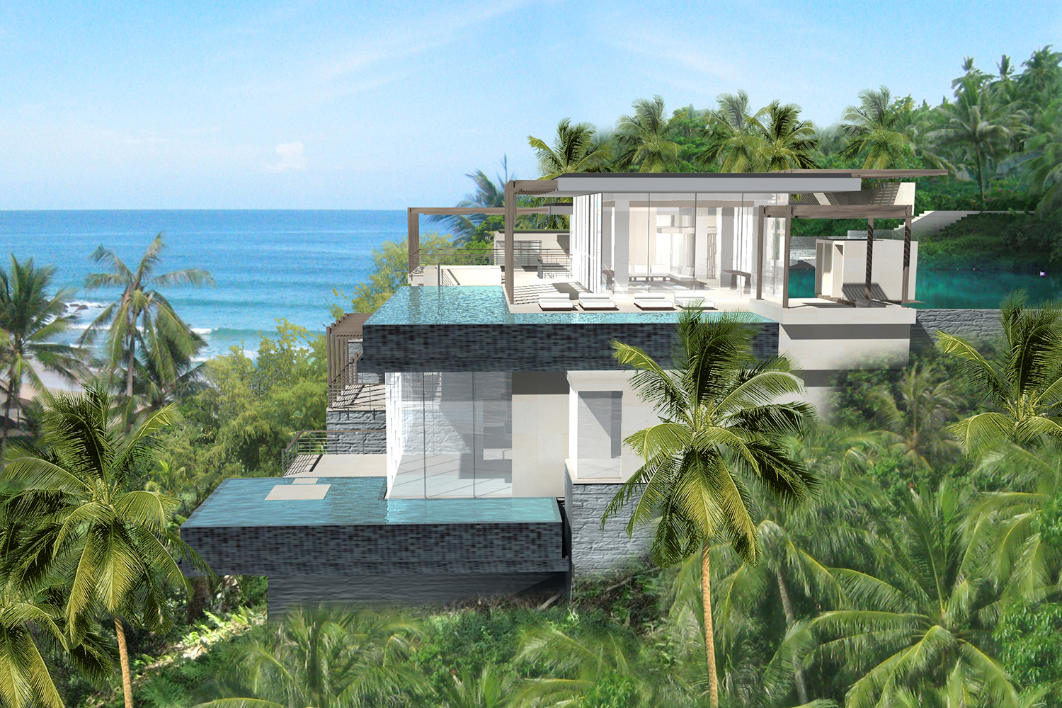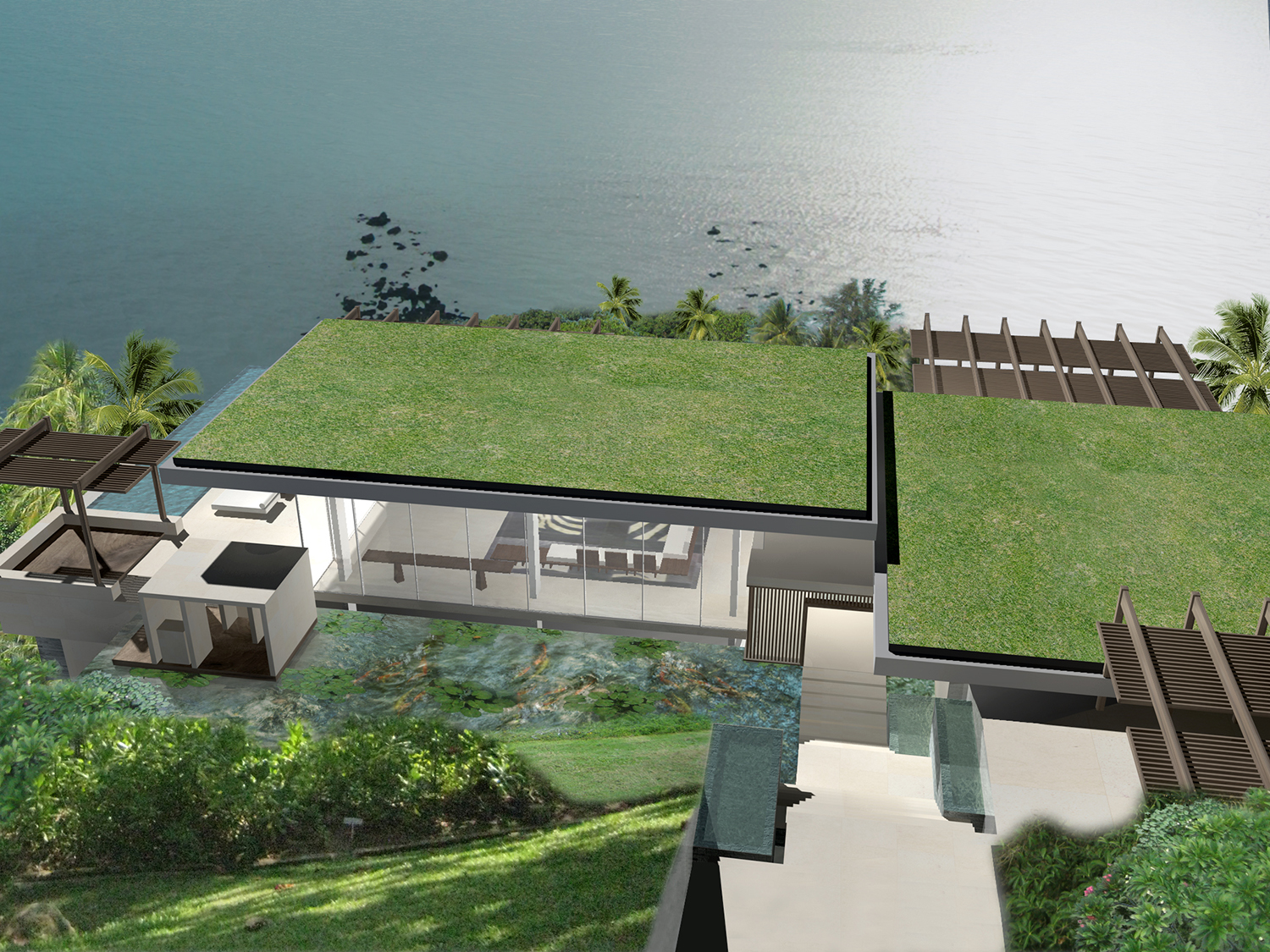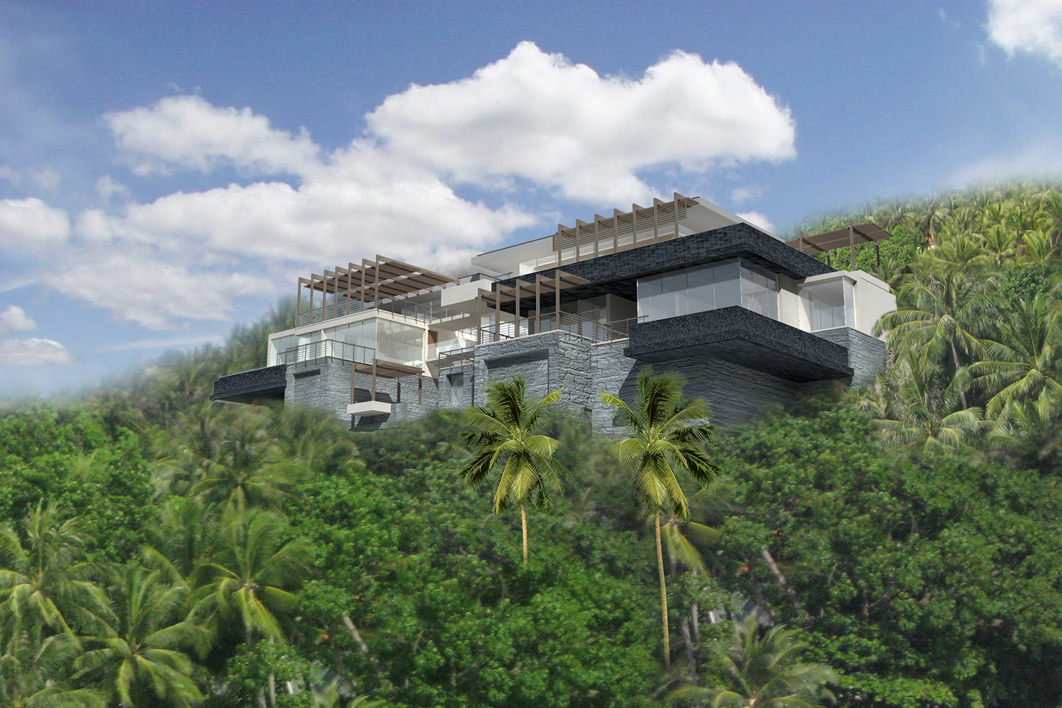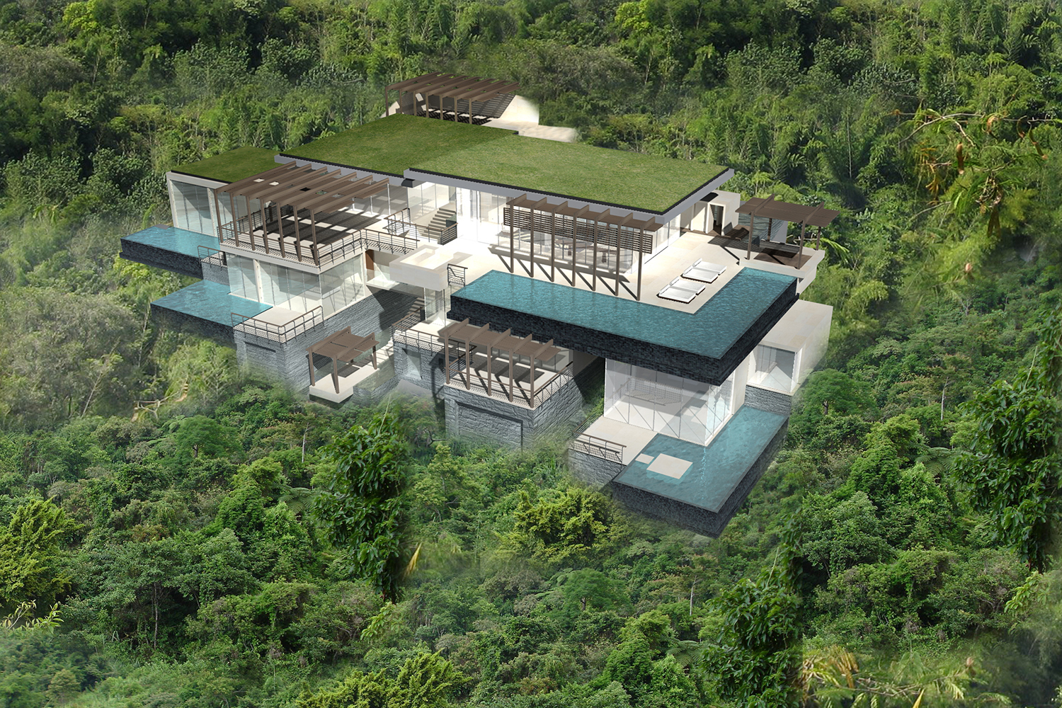BANG TAO Residence, Phuket, Thailand
Phuket: a panoramic view on a site with a very complex topography, contour lines are very close to each other, a development of 13 luxury villas (between 1000 and 1500 m2) for sale.
Adaptation to the land topography and integration into the landscape of each villa has naturally or logically lead to the diversity of each volume.
The configuration of each villa is based on the principle of stepped and split levels to follow the slope.
The entrance of each villa is from the top, through the stairs and completed by an elevator. This vertical circulation plays a major role in the distribution of space with a strong symbolic value since it is accompanied by a water course.
Each room has its own pool which feeds a fresh water basin decorated with aquatic plants and goldfish and flowing to the lowest point of the villa through the rough rock.
The lounge, the centerpiece of the villa consists of 3 sides of sliding windows which can be completely opened, giving full value to a shaded, naturally ventilated space. One side is directly opened onto the landscaped pond and the other two sides on a wide L shape pool. It's overflowing water edge cuts with its colorful geometric surface the endless ocean.
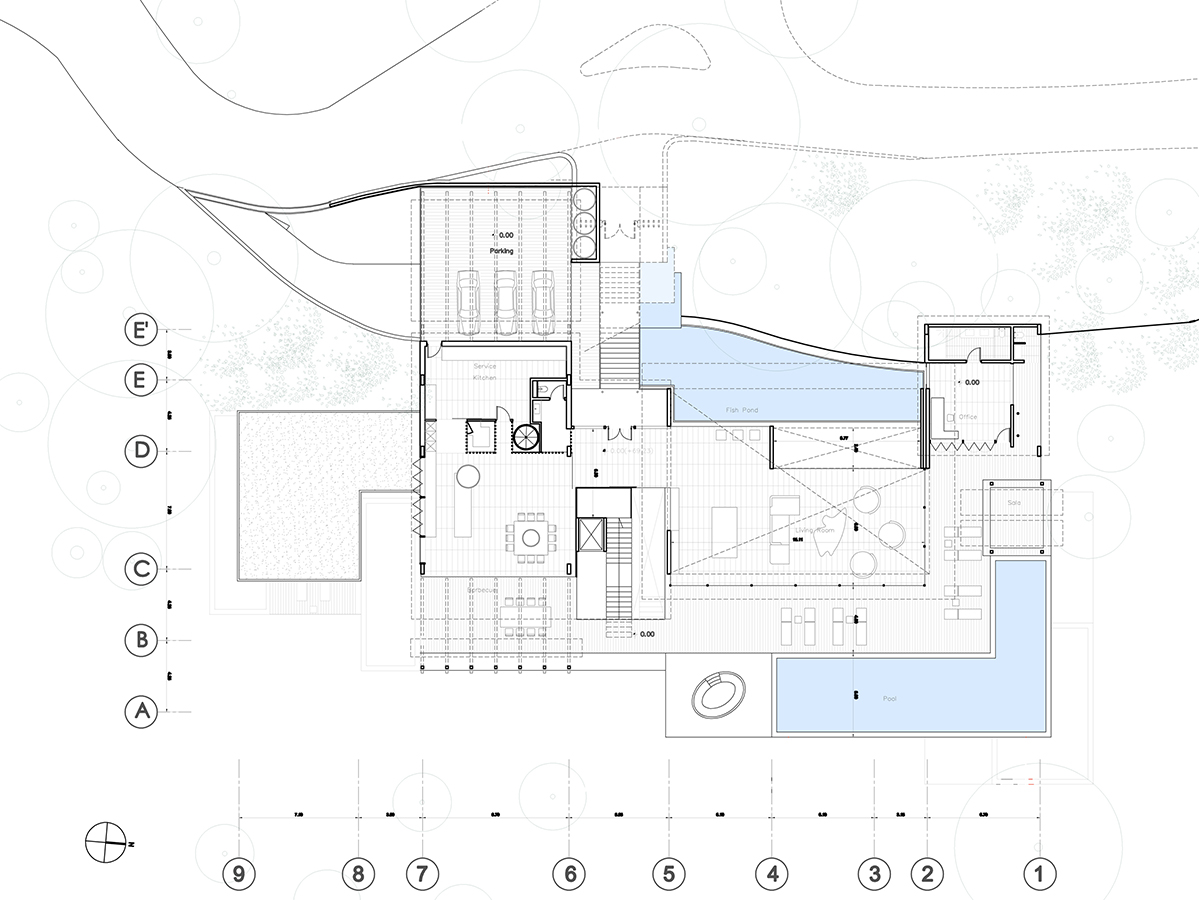
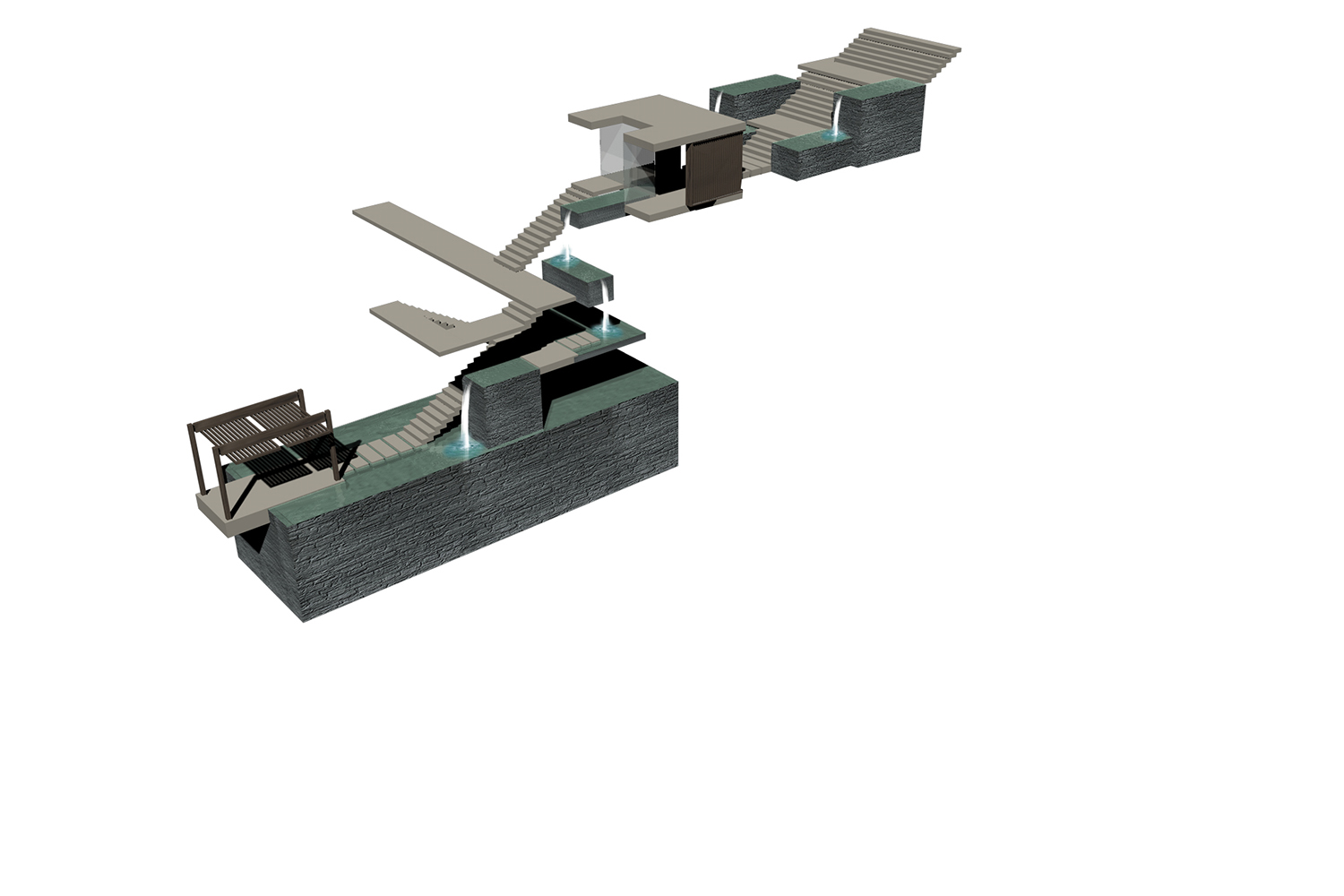
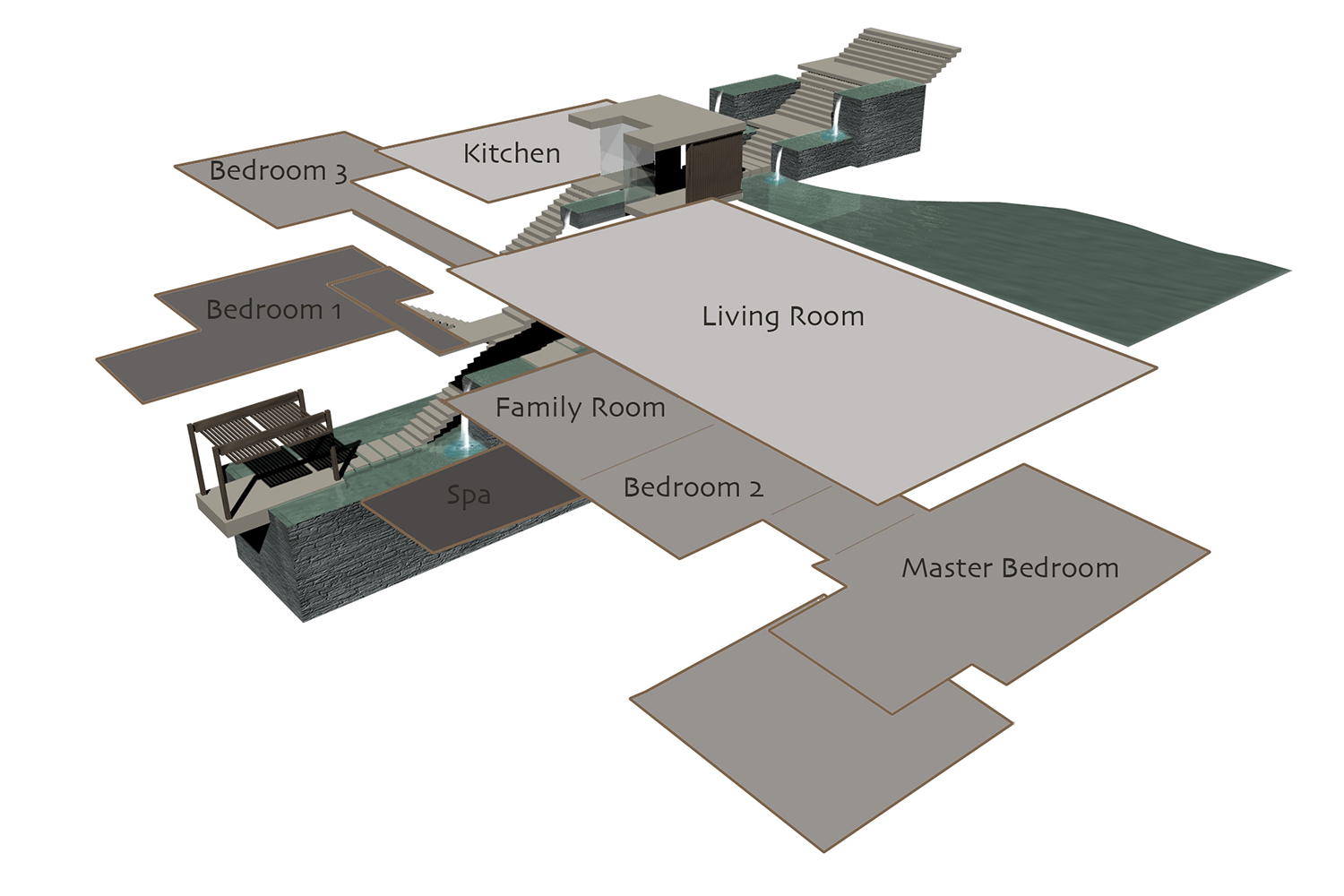
LOCATION: Bang Tao Bay, Phuket, Thailand
CLIENT: Raimon Land
PROGRAM: development including 15 villas of 1500 sq.m each
SCOPE: Master Planning, Architecture, Interior Design
LANDSCAPE DESIGN: PLandscape co., ltd., Bangkok
STRUCTURAL ENGINEER: Warnes Associates, Bangkok
M&E ENGINEER: EFS, Engineering & Fire Services Int'l, Bangkok

