NEW RIGA GALLERIES, Riga, Latvia
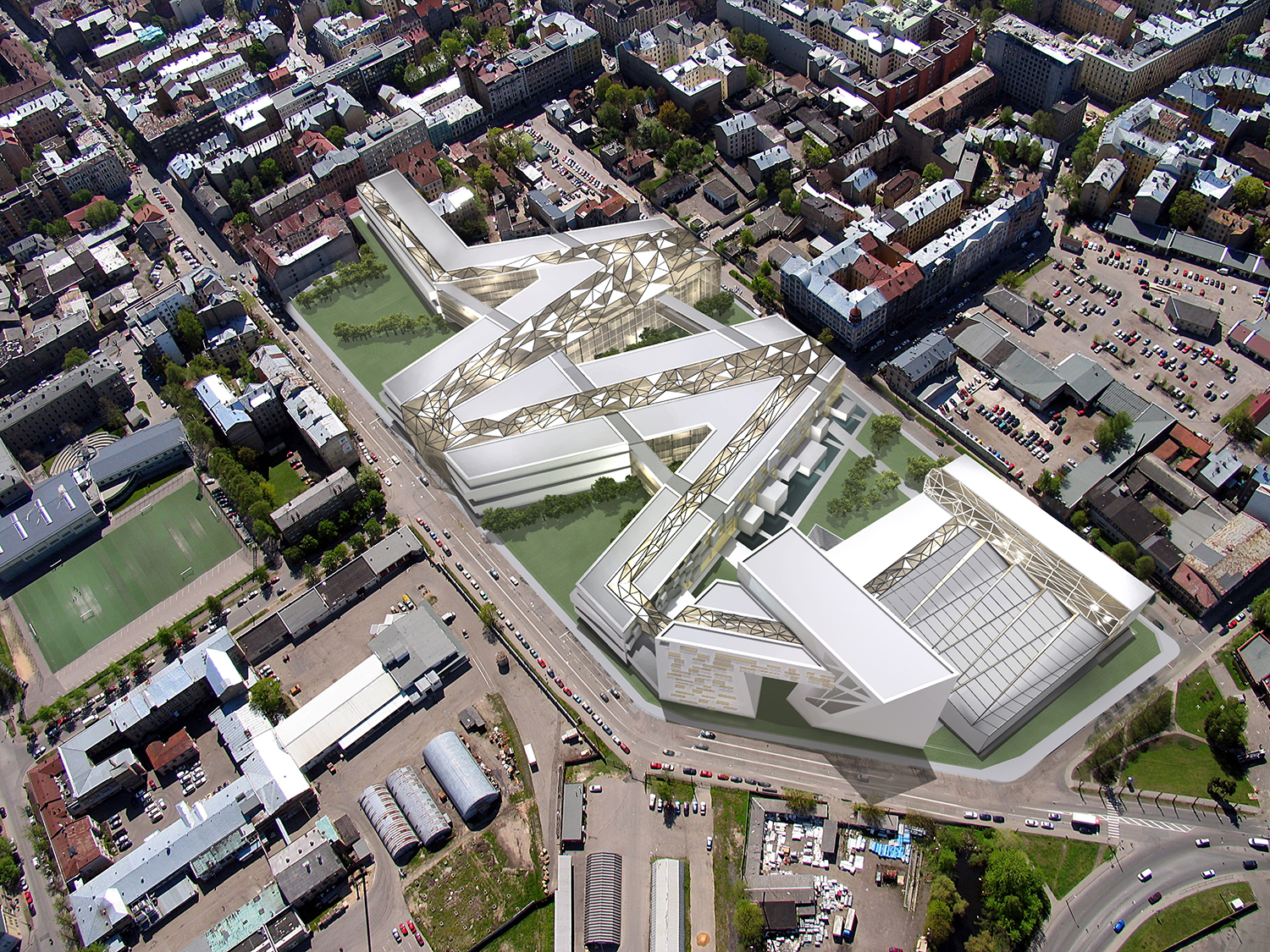
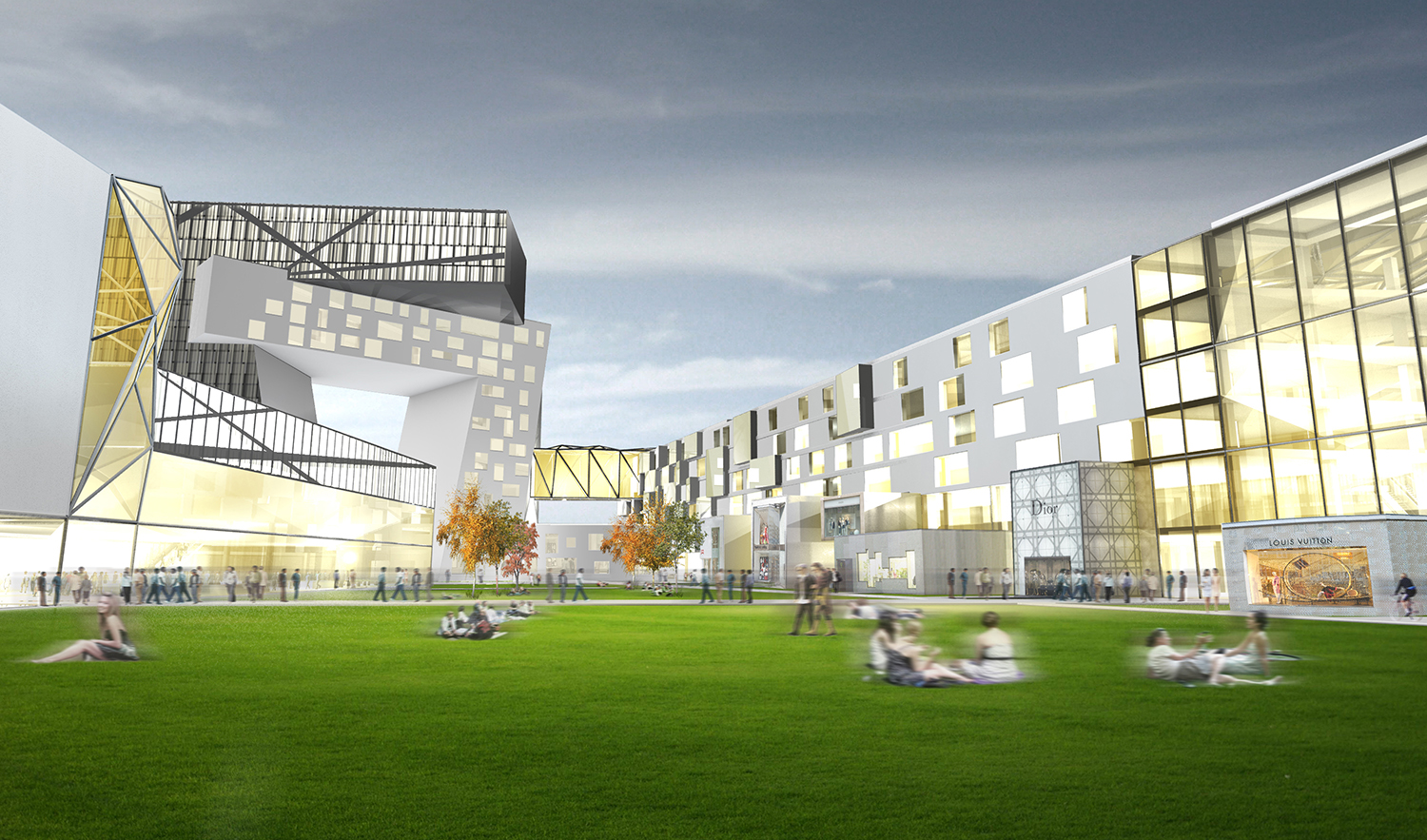
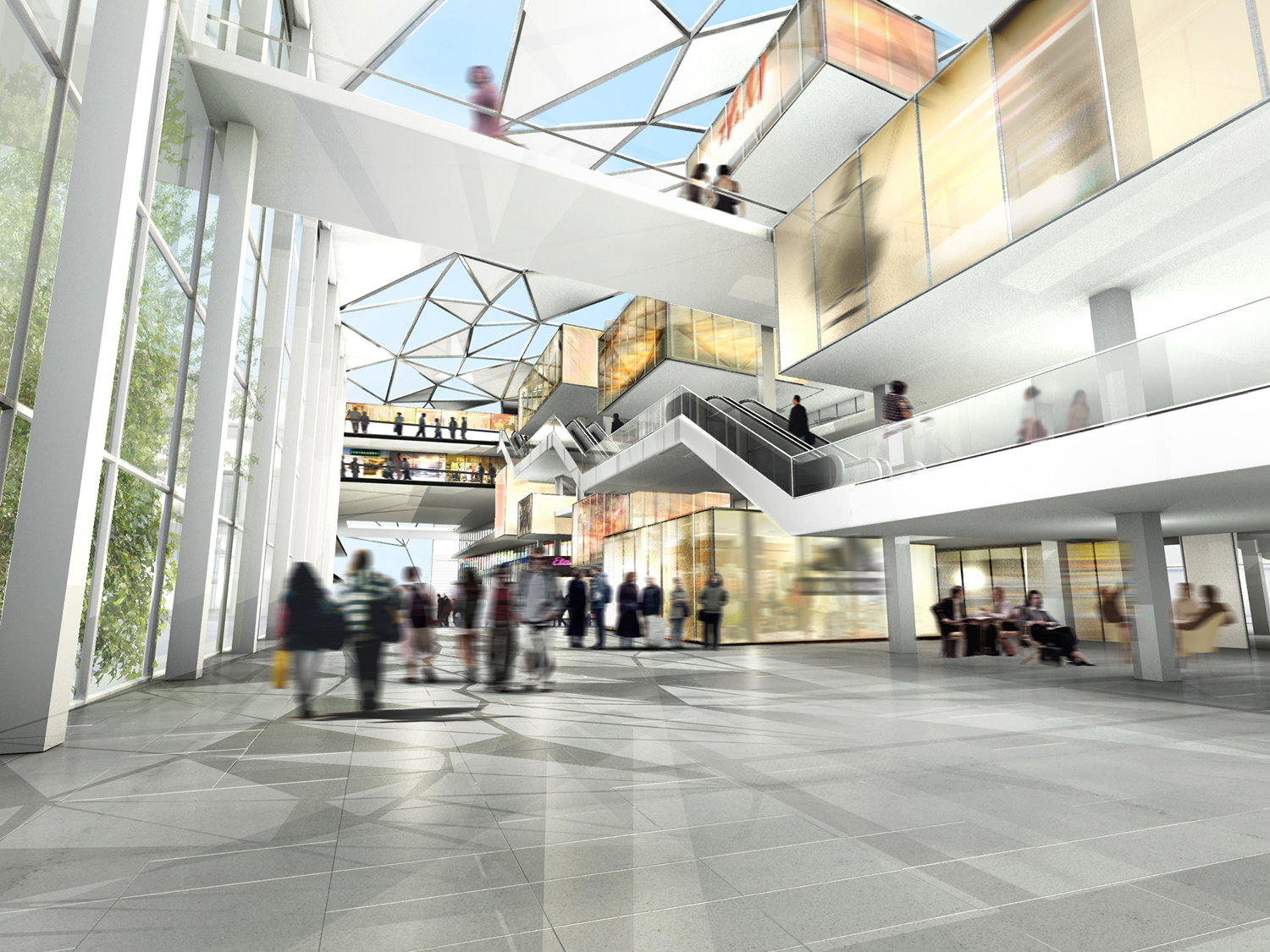
The project is located at the border between the historical center of Riga and the new business district. Our is design is like a built ribbon folded on the land which creates a stitching between these two quarters
This ribbon connect to the land boundary where it meets the major surrounding streets, and continues them as indoor galleries. As a response to the climate of Latvia the indoor galleries will serve during the severe winters as a great experience to shop. During the the hot and dry summer season, the large green outdoor spaces created between the folds of the ribbon will be an extension of the lifestyle experience, a continuation of the indoor area, which can be used for events, FB's outdoor terraces, strolling...
Within this 1km folded built mass, we will find a multi function hall, an hotel, some serviced apartments, a luxury gallery connected to the hospitality programs, a shopping gallery, and a department store for a total of 170.000 sq.m. The impact of such a large building is reduced by the sequence of green areas, reducing the lenght of the facades aligned on the streets.
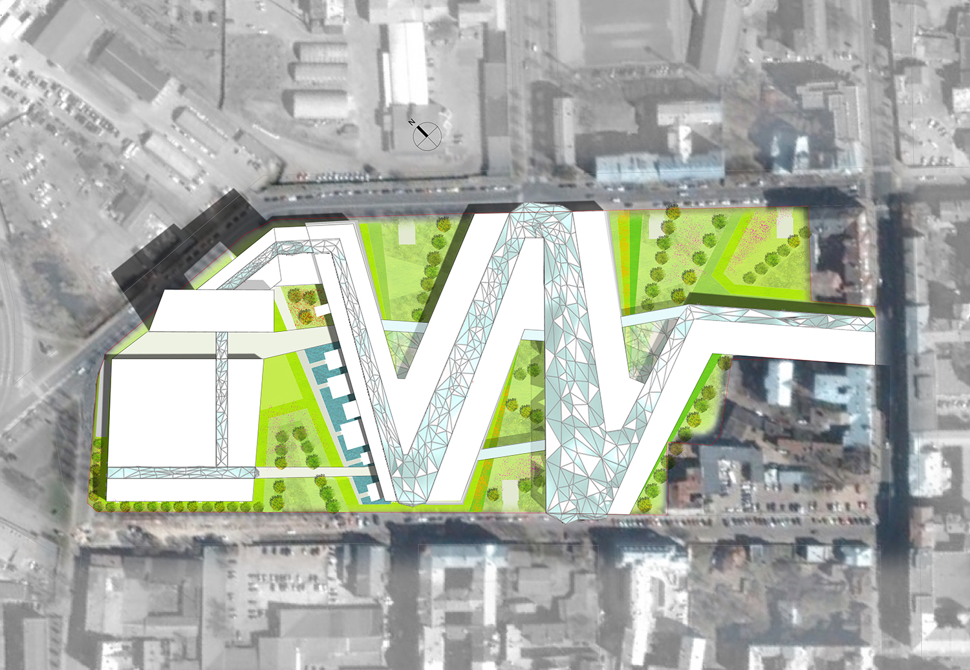
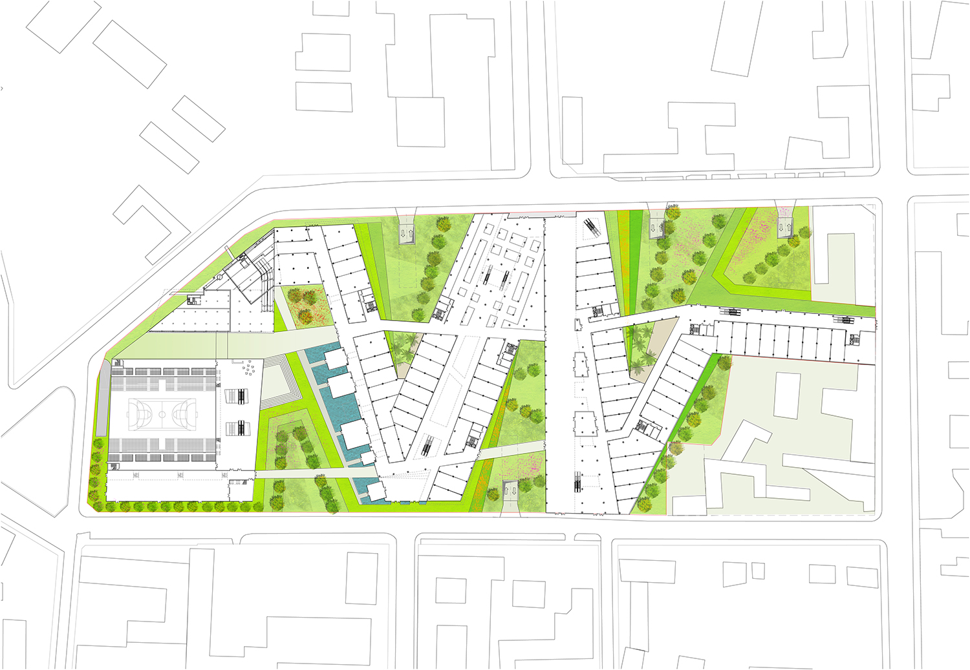
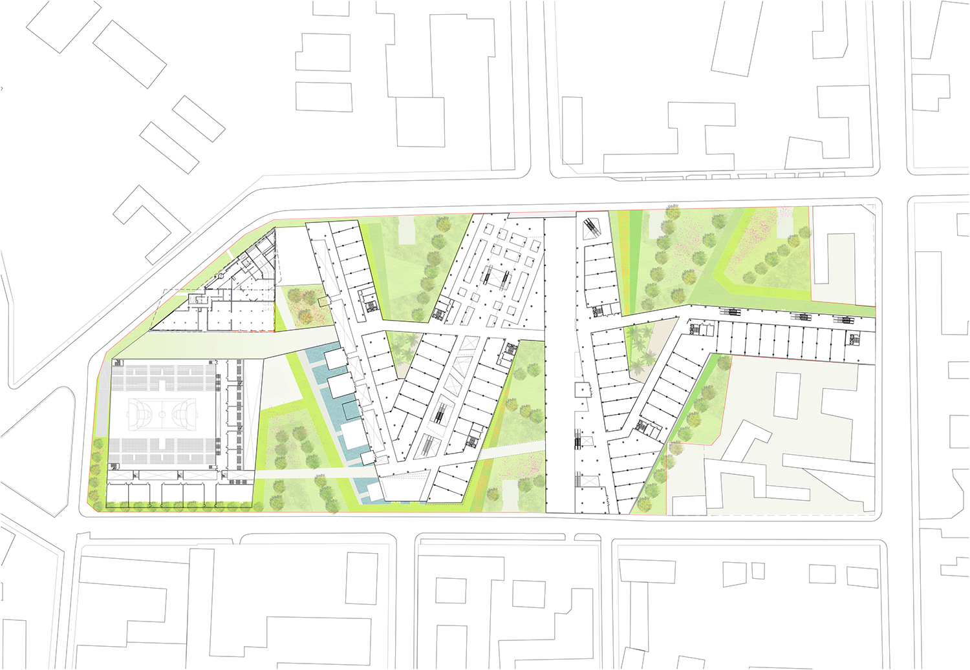
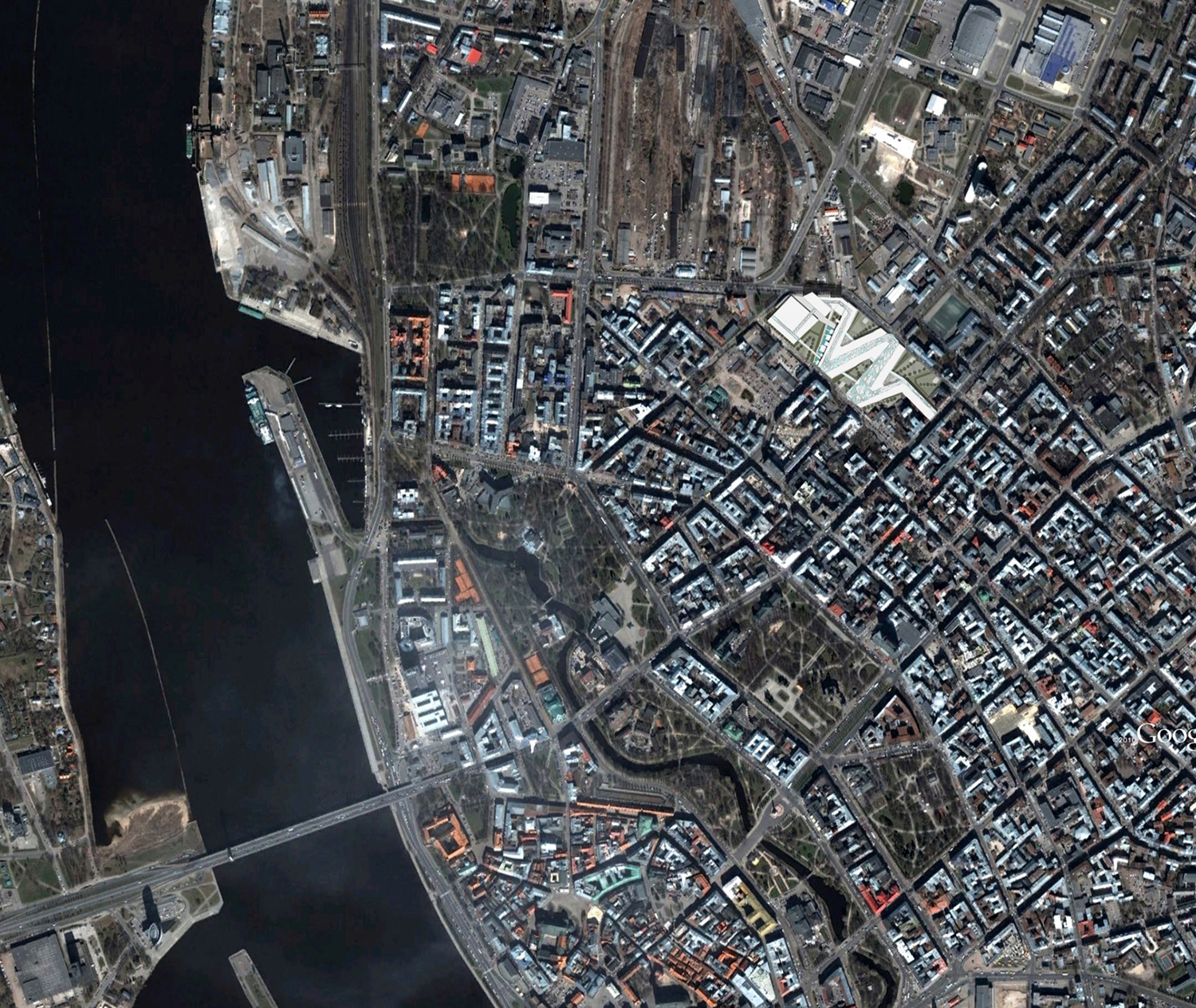
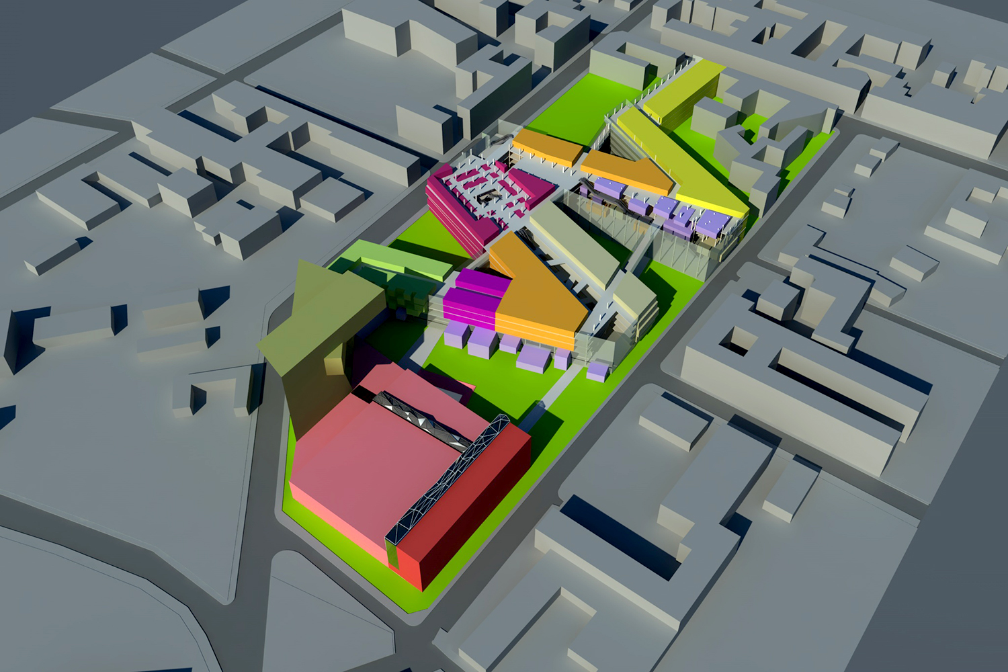
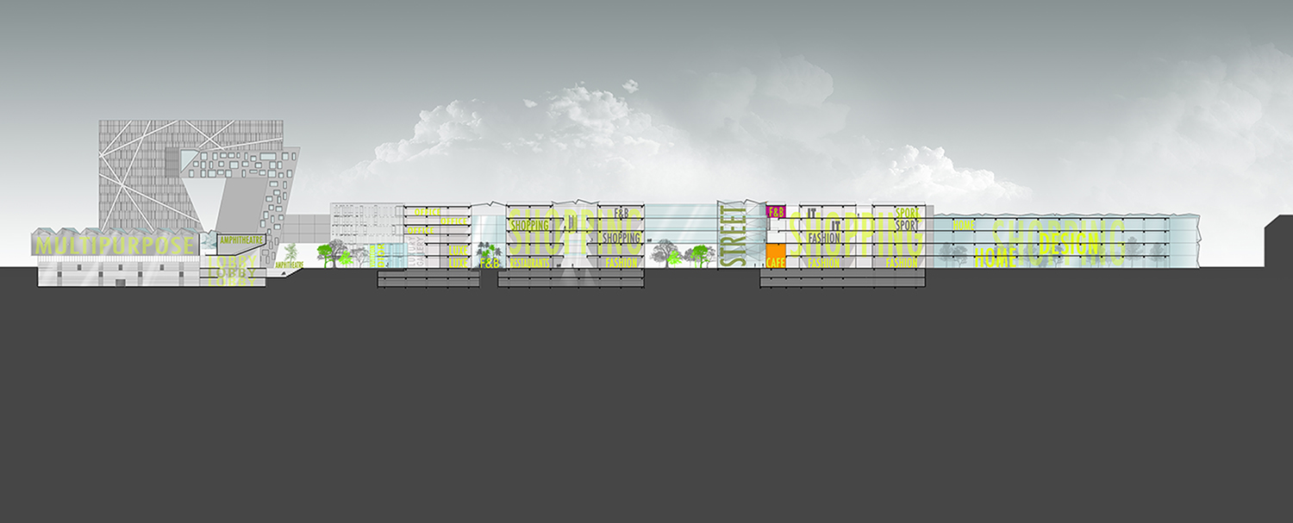
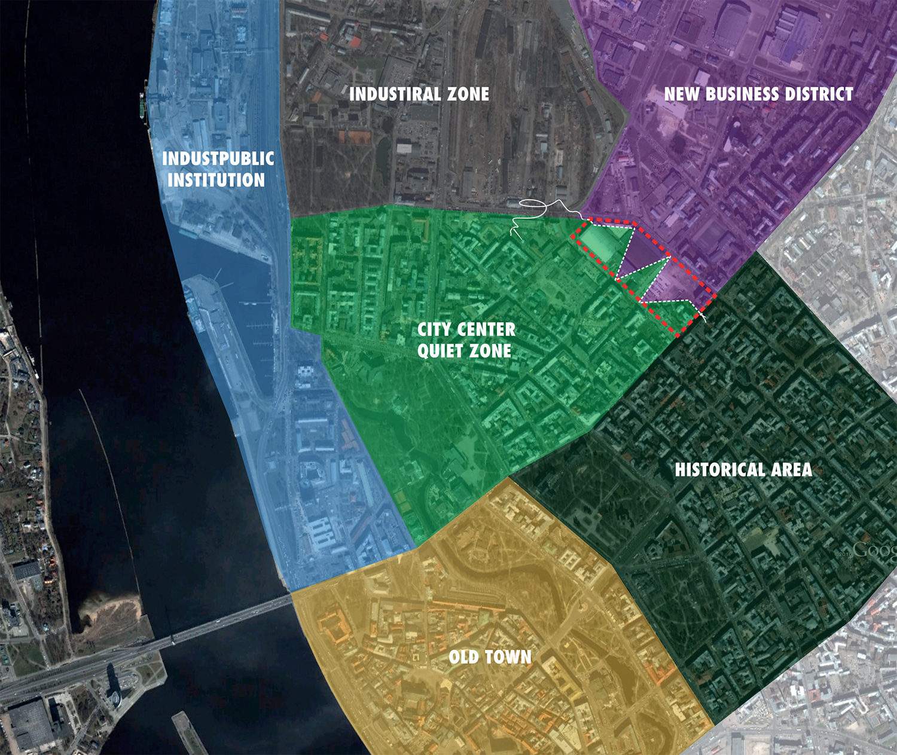
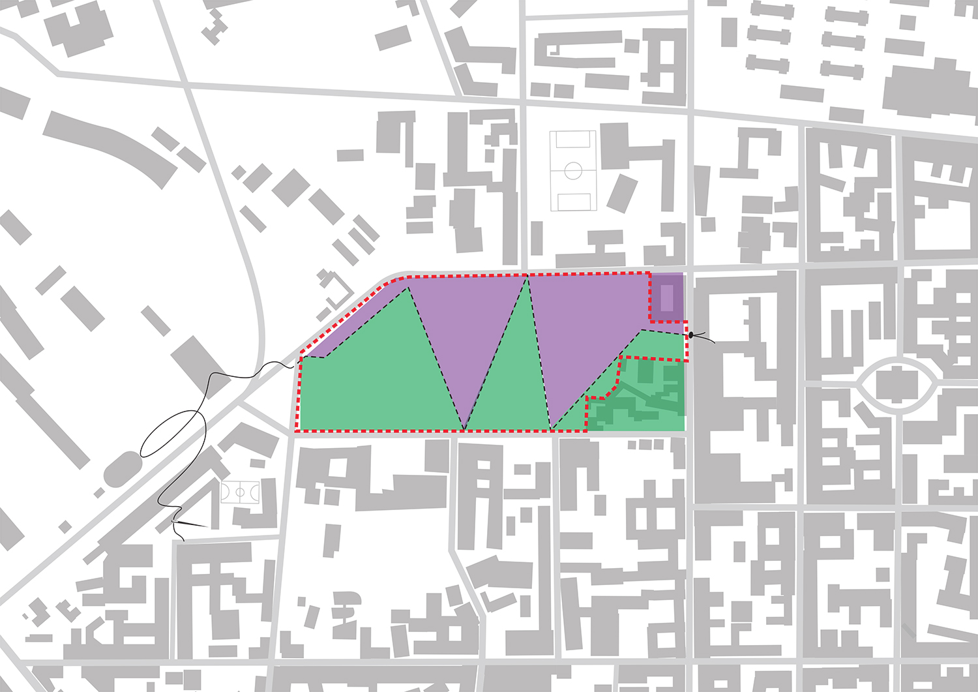
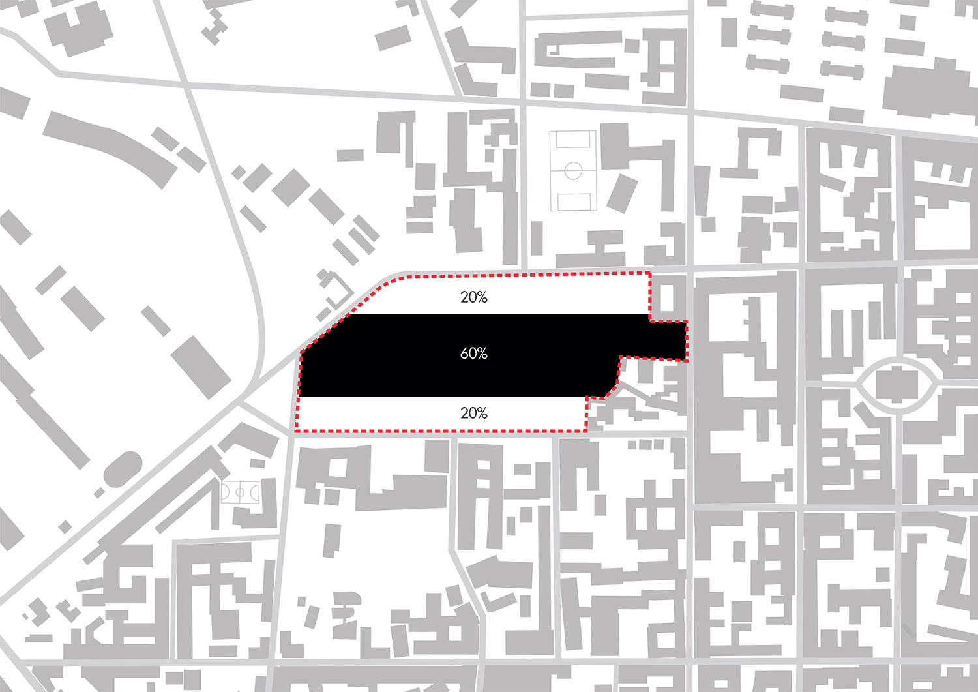
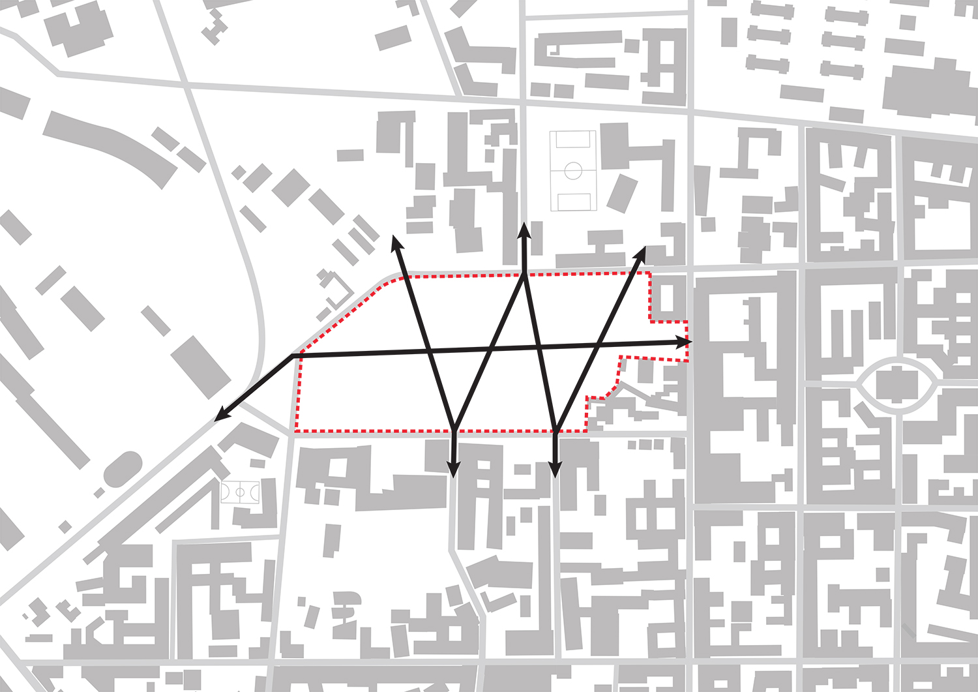
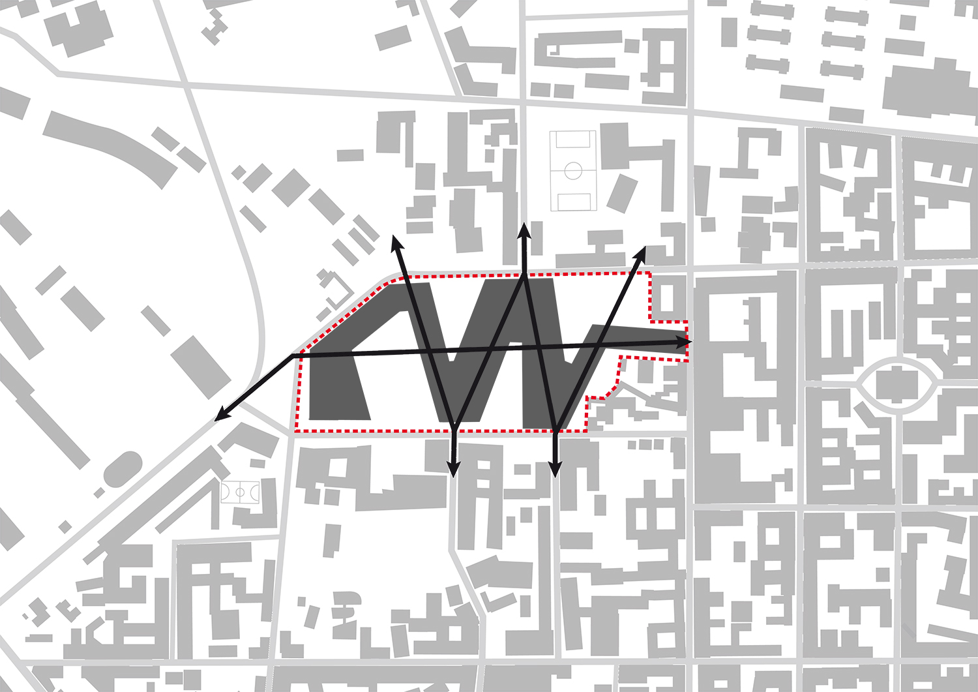
LOCATION: Riga, Latvia
CLIENT: SIA STADIONS
PROGRAM : Shopping Center, Function hall 5.000 seats, Fashion & Design univer- sity, Hotel, Service apartments, Offices
SCOPE: Master Planning, Concept Design
PROJECT TEAM: Aurélie Quentin, Emmanuel Moussinet
PROJECT AREA: 170,000 sq.m
PROJECT YEAR; 2001
RENDERINGS: Leonard Gugi
