VIE hotel, Bangkok, Thailand
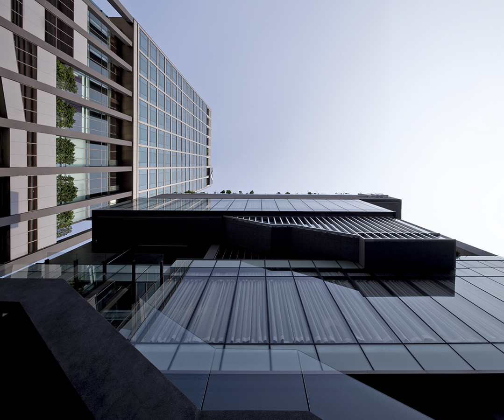
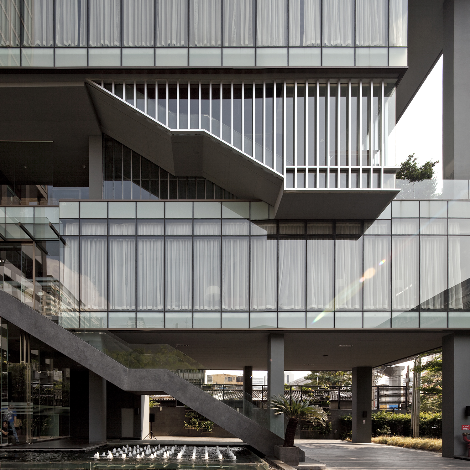
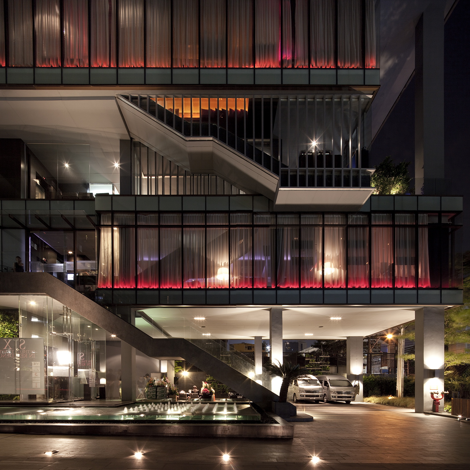
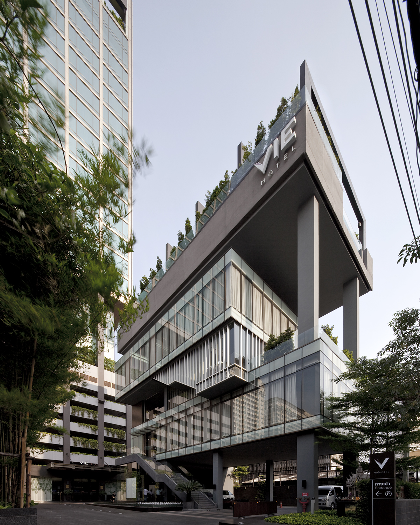
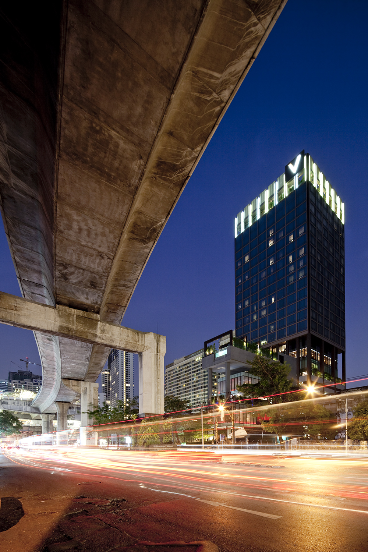
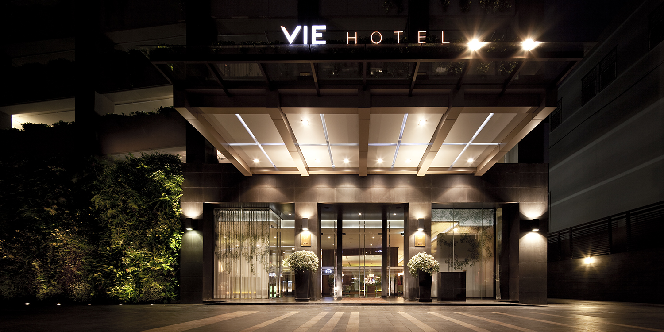
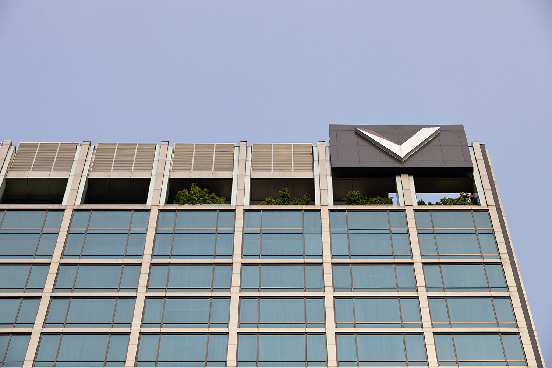
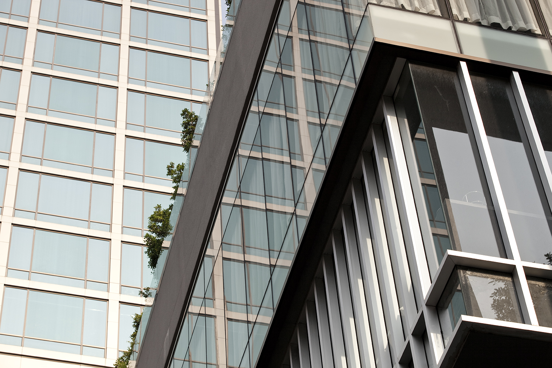
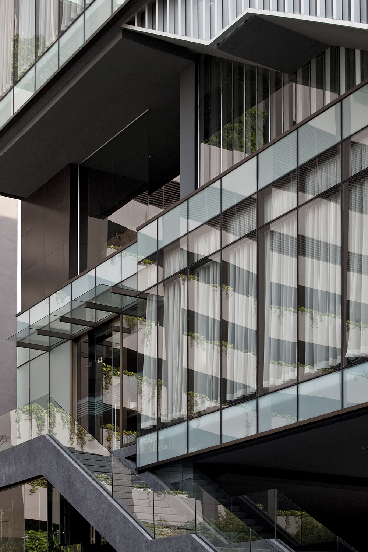
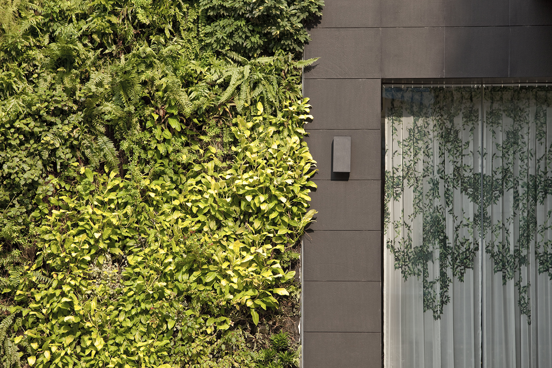
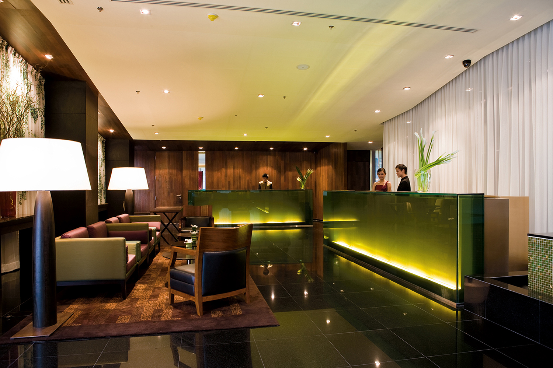
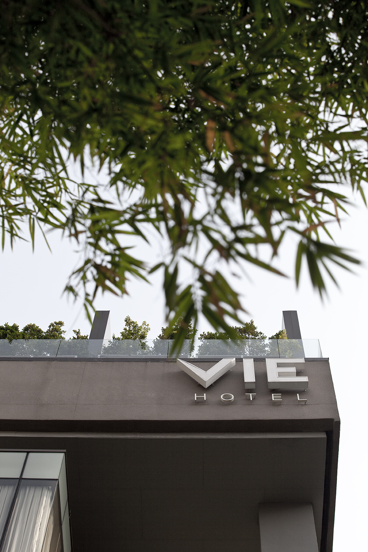
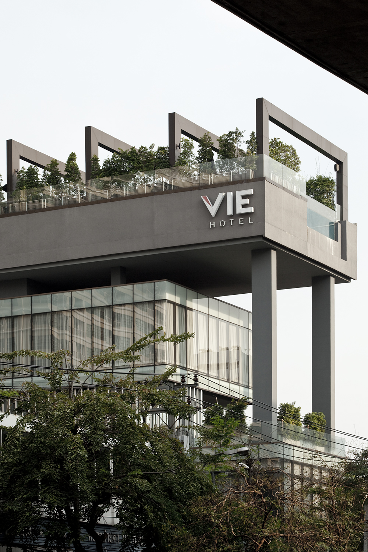
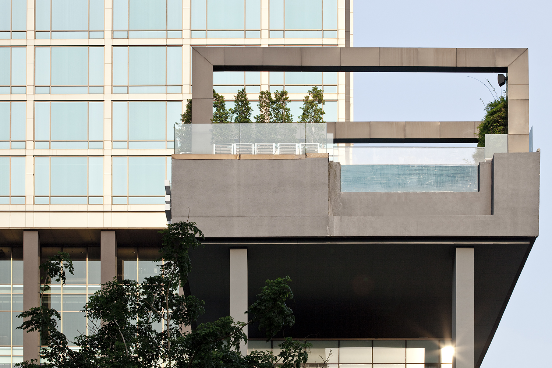
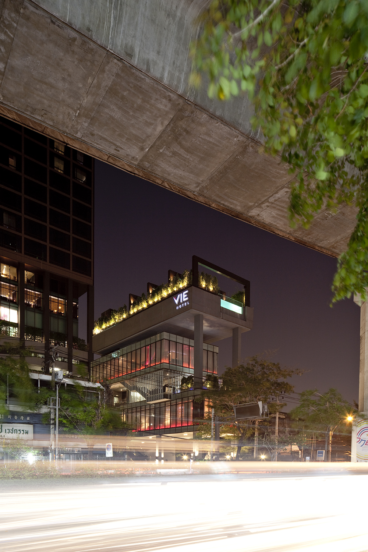
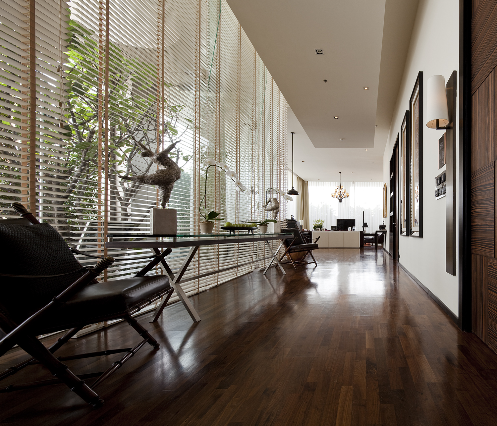
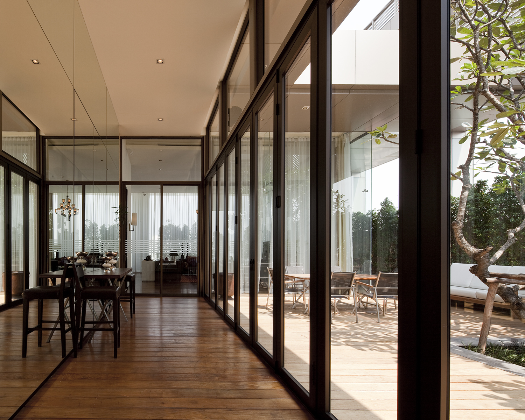
Built on the site of a former cinema, in a growing district, the property is well-placed to reach the mega-malls of Bangkok, restaurants and nightlife conveniently. It is a short walk from Ratchatewi BTS Skytrain which leaves the rest of the city within easy reach.
The project is developed around the dialog of two buildings thought very differently. The closest building to the street is the link to the city. It is constituted of three suspended boxes on stilts containing two bars, and on the top, the swimming pool. It is designed to emphasize the tower in the back. It can be presented as the « showcase » of the Hotel. In the back of the land sits a 26 floors tower sheltering the hotel and its facilities.
Monumental simplicity, expression of structural frame, rational use of repeated elements were probably the leitmotivs of the project. In contrast to the architecture's trend of the present, this project proposes a very rational building based on a smart relation between function and form. Forms are strong & simple, and thus gives rigor and straightforwardness to the whole project.
The ground floor is totally connected to the lobby of the hotel in term of architecture and landscaping. The lobby hotel is completely transparent and has been created in continuity of the garden in order to present areal coherence.
The interior design proposes ideas of contemporary style & respect of traditional interior. Today, luxury is more defined by the significiance of materials, quantities of accessories than anything else. The architect's proposal is to present a concept of modern luxury which is based on combination of tradition's heritage and contemporary intervention. The aim of the project was to give to the building a real personality : international but also traditional, original but cozy. This was possible thanks to a modern design of spaces combined with the use of thaï materials & thaï craftmanship.
The high ceilings and large windows create the feeling of extra space, merely amplifying the hotels luxurious ambience.
Hotel room's floor are starting at 45,00 meters High, up to 100,00 meters High, and thus offer an impressive view of the sprawling metropolis: city skyline, the Golden Mount of Wat Saket Temple, Siam Paragon, Siam Discovery, MBK, Jim Thompson's House, Princesse's Palace, and many more.
LOCATION: Ratchatewi, Bangkok, Thailand
CLIENT: Major Cineplex
PROGRAM: 154 rooms in 4 types from 1 to 3 bedrooms, facilities including lobby and lounge, all day dining, 2 bars, swimming pool, spa, fitness, business center & library
SCOPE: Architecture & Interior Design
EXECUTIVE ARCHITECT: OBA (Bangkok)
LANDSCAPE DESIGN: Belt Collins Thailand Ltd (Bangkok)
LIGHTING DESIGNER: Ph. A & associés, Philippe Almon (Paris)
PROJECT AREA : 25.800 sq.m
COMPLETION: 2008
PHOTOS: Wison Tungthunya
