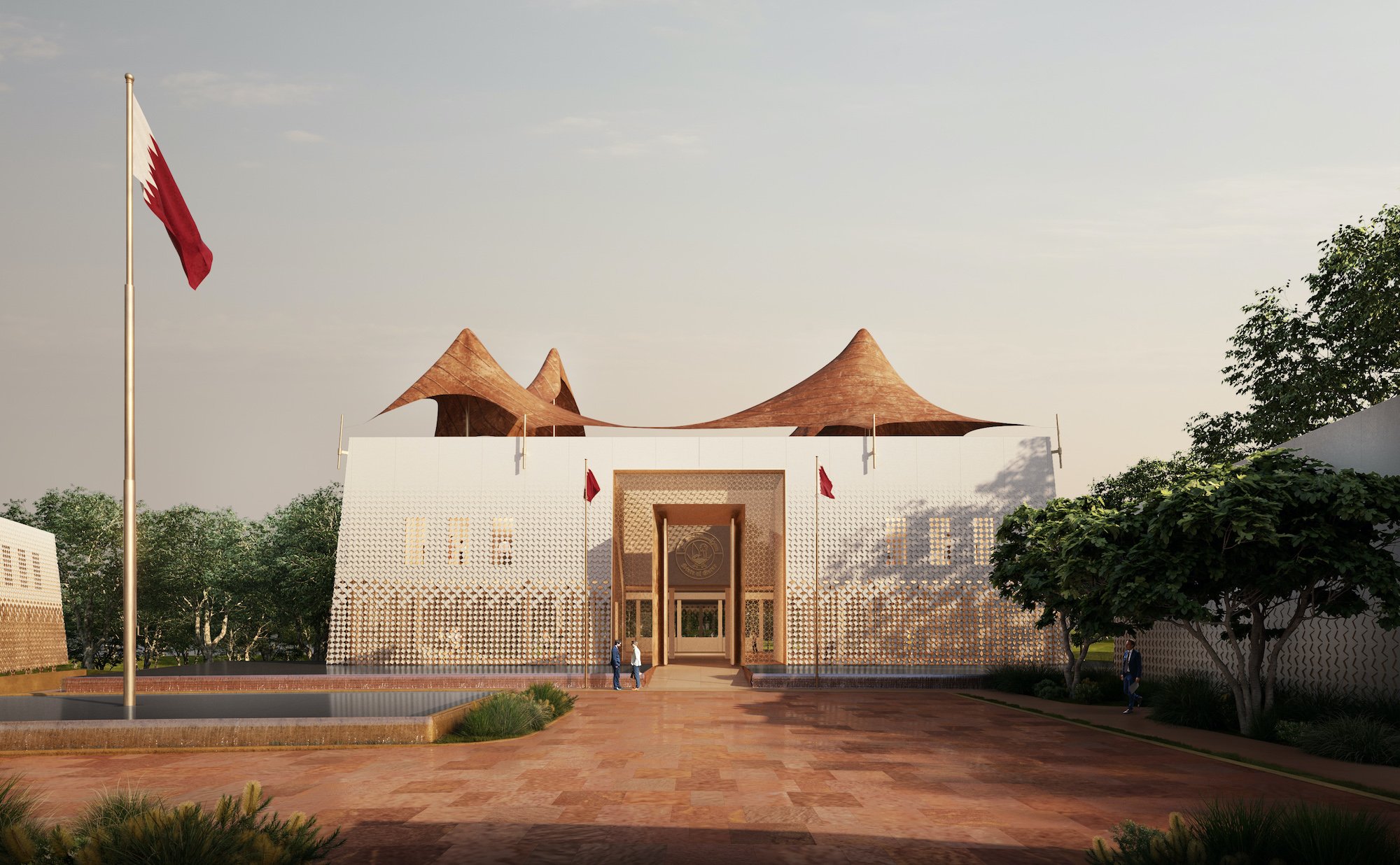COMpetition for the New Qatari Embassy, Ambassador’s Residence and Consulate Building in Canberra, Australia
What would an administrative and cultural ambition look like, a Qatari Embassy located in Australia?
Suppose an architecture based on an economy of lines and shapes whose sole purpose in its design is to welcome calm and inner peace; but also, to evoke the tacit austerity of a moat surrounding a fortified castle. As haughty, as it is inaccessible, this classic, almost antique frame, found in the Qatari deserts, meshes seamlessly with well-defined, ultra-contemporary lines: from whence light and its slanted symmetry ushers the premise of this architecture.
The Architecture
BOIFFILS Architectures agency's signature contribution is recognizable when taking notice of the disparate elements that break up the massive structure of the cubic makeup, whilst, all the while, emboldening the features of its bounteous sculptural inheritance. As a designated haven, Qatar embo- dies the crossroads where desert and sea converge.
The project defends an exacting architecture laid out on three separate levels, wherein a remarkable layering of angular shapes edges towards transparency and breadth of volume. Here, the visual economy and the pu- rity of the lines steers the onlookers' gaze. De facto, its enfolding silhouettes paired with bold lines are all-encompassing, as they are deployed with great ability, in accordance with the rigors of graphic design.
Sand-colored stone, sculpted beiges, hints of white, three layers of kinetic mesh to dampen the intensity of the sun's rays on the roofs' terrace; the whole immersed in a reflecting pool built on an upslope.
An outer wall, oblique, composed of moucharabieh of various dimensions, entirely envelop the edifice. In reference to the Persian Gulf, the architectures' palette plunges into the ocher inlets of a basin that surrounds the pre- mises. A multi-level pool that doubles the vibratory quality and intake of the rays of light permeating through the facade.
As an effective counterpoint to the deliberate parking space, the surroun- ding vegetation that encloses it, with its manifold endemic species, is a landscape that has been purposefully left out of the drawing board.
The main building is capped with a panoramic work of art decked out with a removable Bedouin tent in the event of poor weather conditions. The artwork retains the soul, diversity and identity of the Embassy. It commands a key position, as it not only rests upon a virtual blind spot; but, more im- portantly, its location overlooks the patio, where one can take notice of an uncanny theatrical light.
The sharp pitch of the outer wall is overlayed with a thousand decreasing asperities: an outer wall composed of Moucharabieh of various dimensions, adorning the building in its entirety. This treatment is arranged so as to give the surface a particular texture, but also, to compose motifs that conti- nuously reflect the whimsical interplay between light and shade, throughout the course of a given day.
Inside, one should behold the golden emanations of light. The lines, the volumes, the compositions, its integrity rests upon an interplay that mingles sleek planes and tactile punctuations of mineral purity.
Afar from the tumult, the compositions revolve around a void that endow the dimensions with breath and scope.
One must privilege the purity of a surface, in its refinements, and widen the planes, in order to give rhythm to the space, not unlike that which one could attribute to a lyrical geometer. Nothing but the essentials.
But the strict necessities mold the most pristine ornament. Confronted with the conflicting desire to give the Embassy a character of both bareness and grandeur, the entrance to the building will open its doors to the immensity, splendor and harmony, that aid in creating an atmosphere of mystery.
The patio, its oriental basin, its glass walls, ivory tower, the hub of all cir- culation, is surmounted by a lace veil, a lumino-kinetic vibration revealing the immensity of the sky. Around this axis, a large megalith of sandstone, between the three floors, facing the oversized front door, where the percep- tion of the subtle interplay between light and shade varies alongside the cli- mates' whims. On three floors, the dynamic impetus of a wide staircase do- minates the locales, wherein the transparencies of architecture rub shoulders with various administrative services. With a dazzling lightness, it becomes the witness to the cultural dynamics and happenings of the premises. The ivory tower imparts its beauty; everything here is very clear, naked, strange and imbued with the austerity of forms, as they echo the sensuality of the shapes and materials, the richness of technique, the imperceptible play on contrasts, and the underlying solar murmurs and chiaroscuros, wherein lin- gers the breeze of a forlorn secret.
A happy equilibrium that aims to welcome and receive, that hinges upon elegance and comfort, and the right to one's privacy: lounges and boudoirs abound to afford one's self the incredible luxury to contemplate a work, a certain quality of light, and to steep in silence. In sum, a deep reinterpreta- tion of what luxury is today.
A work on the spiral motifs set in gold, on the stone surface made vibrant by the quality of its relief.
The residence would deploy its immense volumes and large openings only when one ventures inside. There, its glass panels of various sizes and heights flood with such tremendous light a much higher ceiling, as yet indiscernible from the outside.
The residence hides its game well... and what a game!
Composed alongside the mirror of water, its indoor swimming pool meshes with the landscape, where everything is designed so as not to lose anything of nature, and its environment. Inside, fine-grained nuances vary depending on the gradient light at different times of the day.
On the outside, the slanted cutouts reveal the subtle golden edge of the large openings of the moucharabieh.
A visual and graphic diversion, as though BOIFFILS Architecture had re- moved the word jumble from the vocabulary by lining the interiors with a luminous source.
Furniture and objects are appointed in groups governed by the rule of pro- portions.
Conclusion
There is in this project a keen sense of design, a minimalist and refined aerial construction with angular volumes and cut-outs in strict adherence to the rules, as elaborated by the Bauhaus. An architecture of pure and severe beauty, which will blossom in the Canberra sun with its shadows and colors. Here, the crude and the impalpable celebrate enigmatic correspondences. Three buildings of real sobriety, symbol of openness between past and present, between east and west.
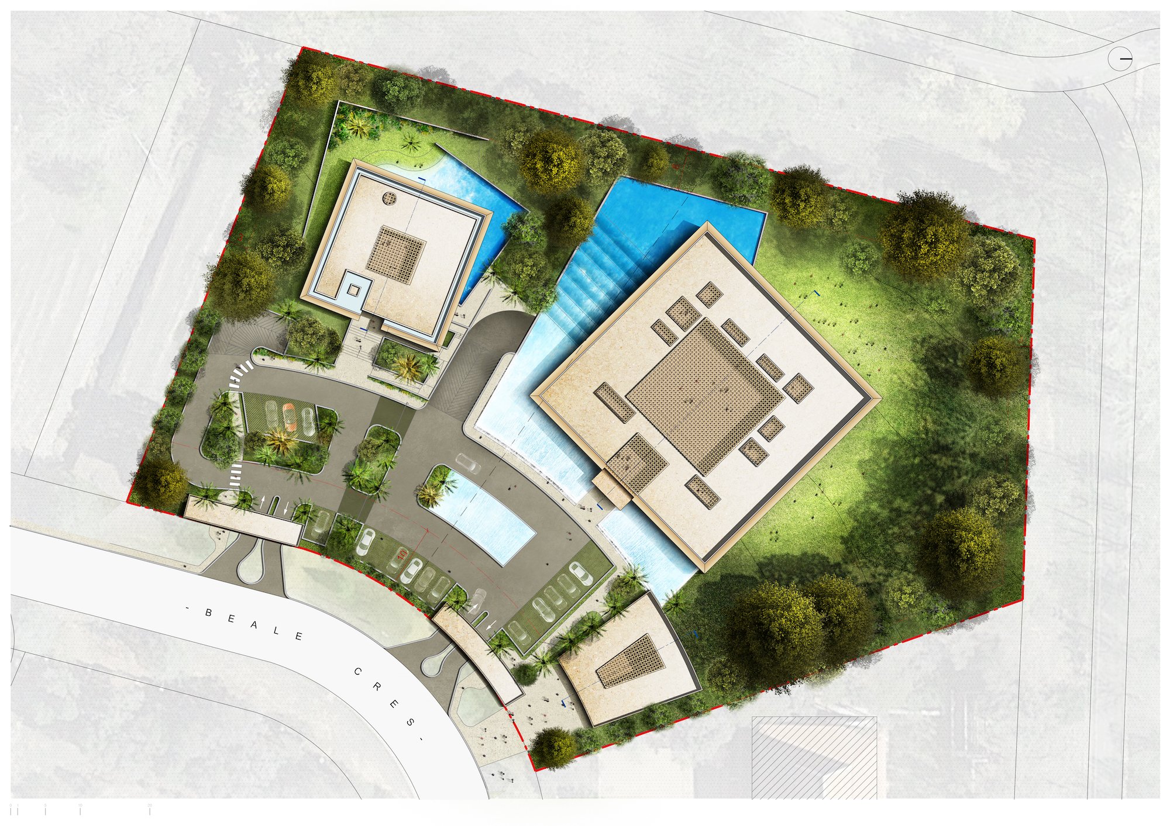
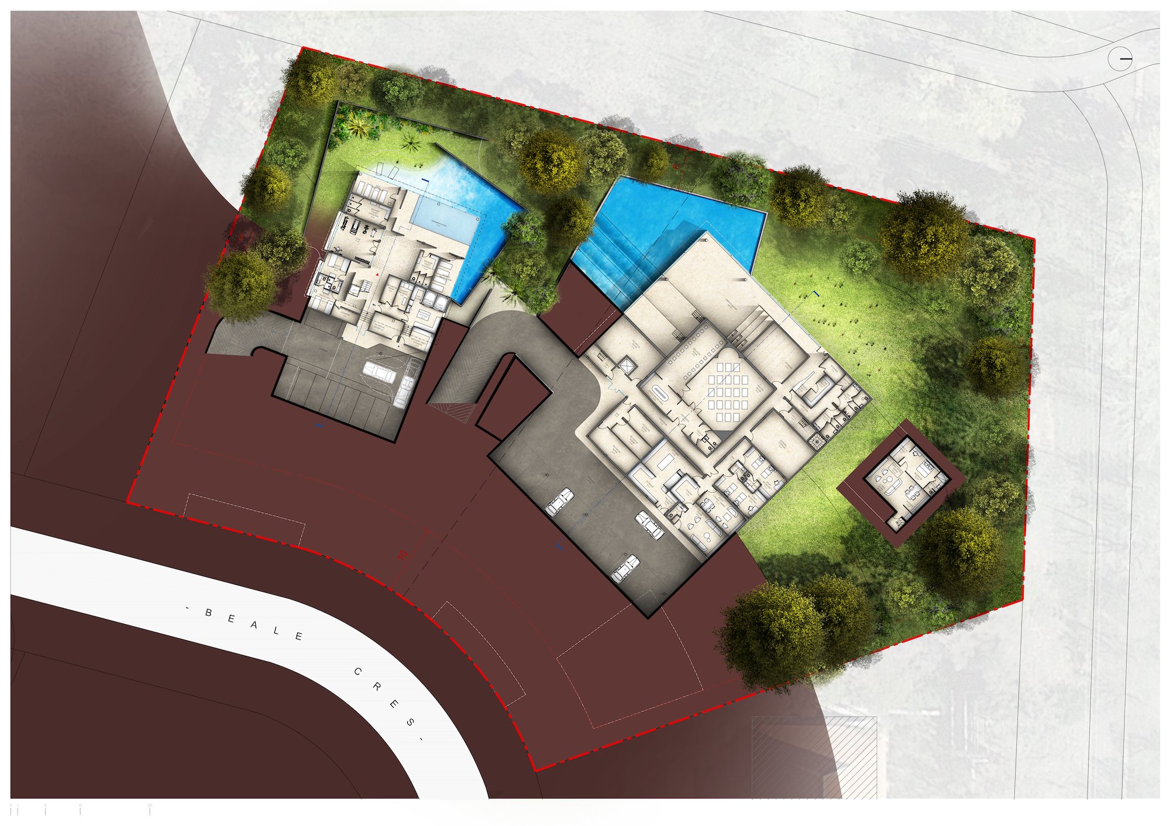
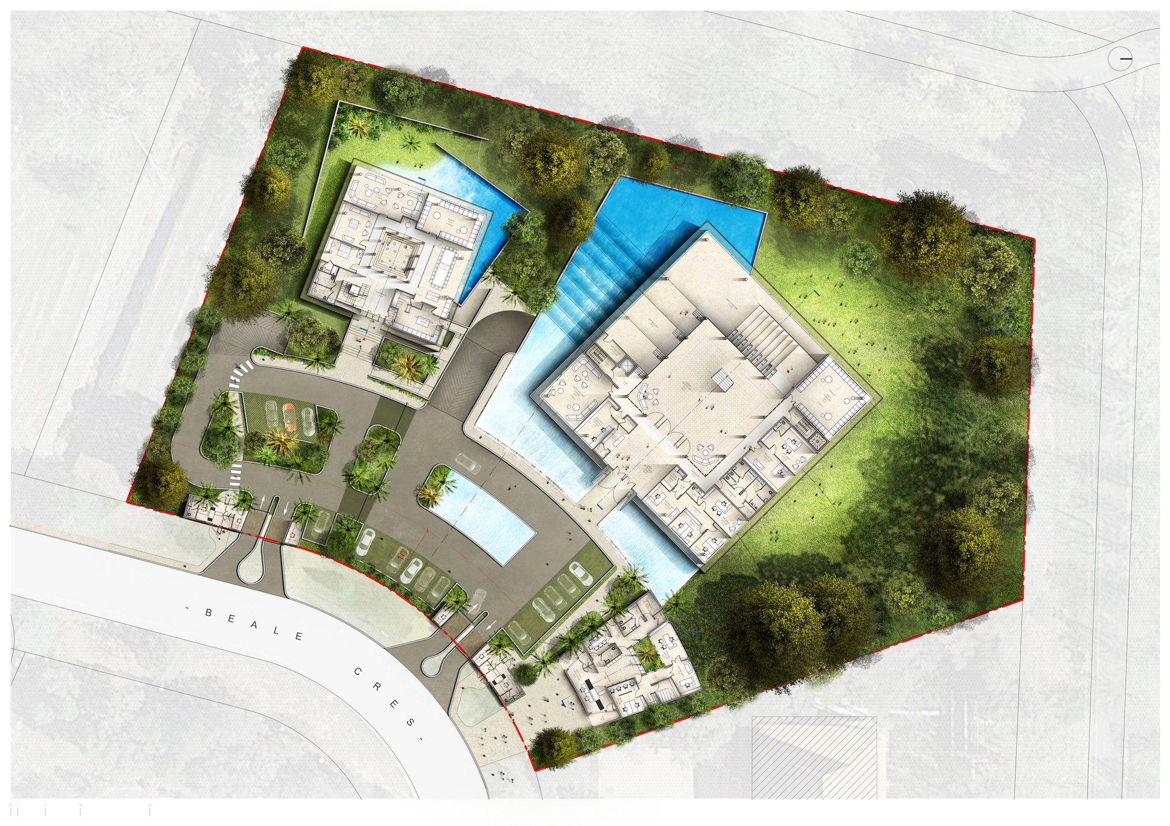
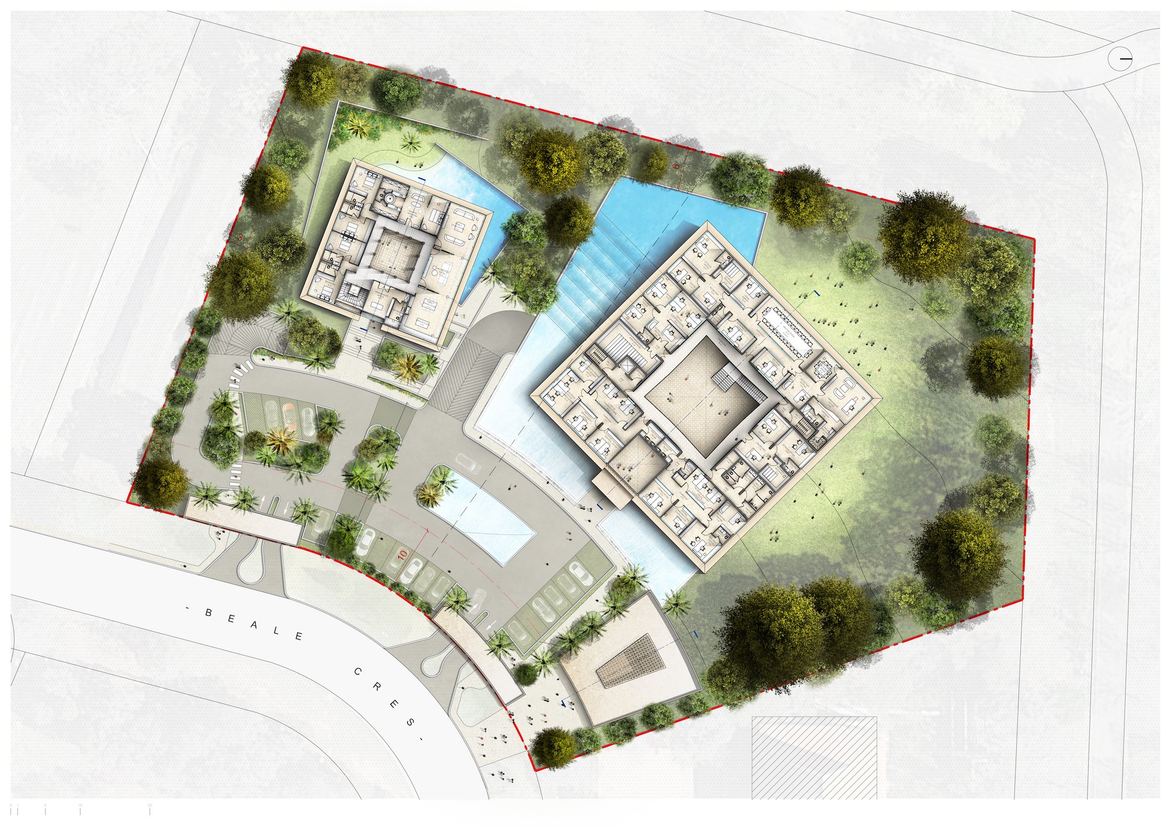
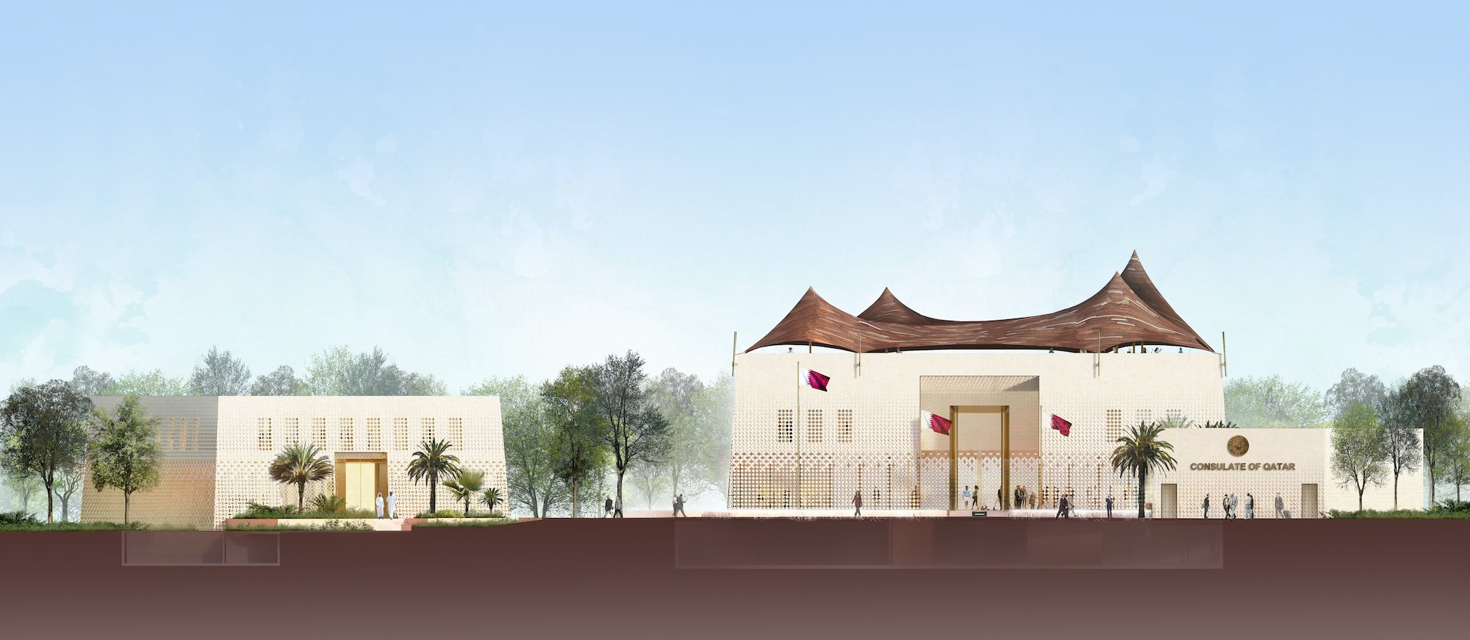
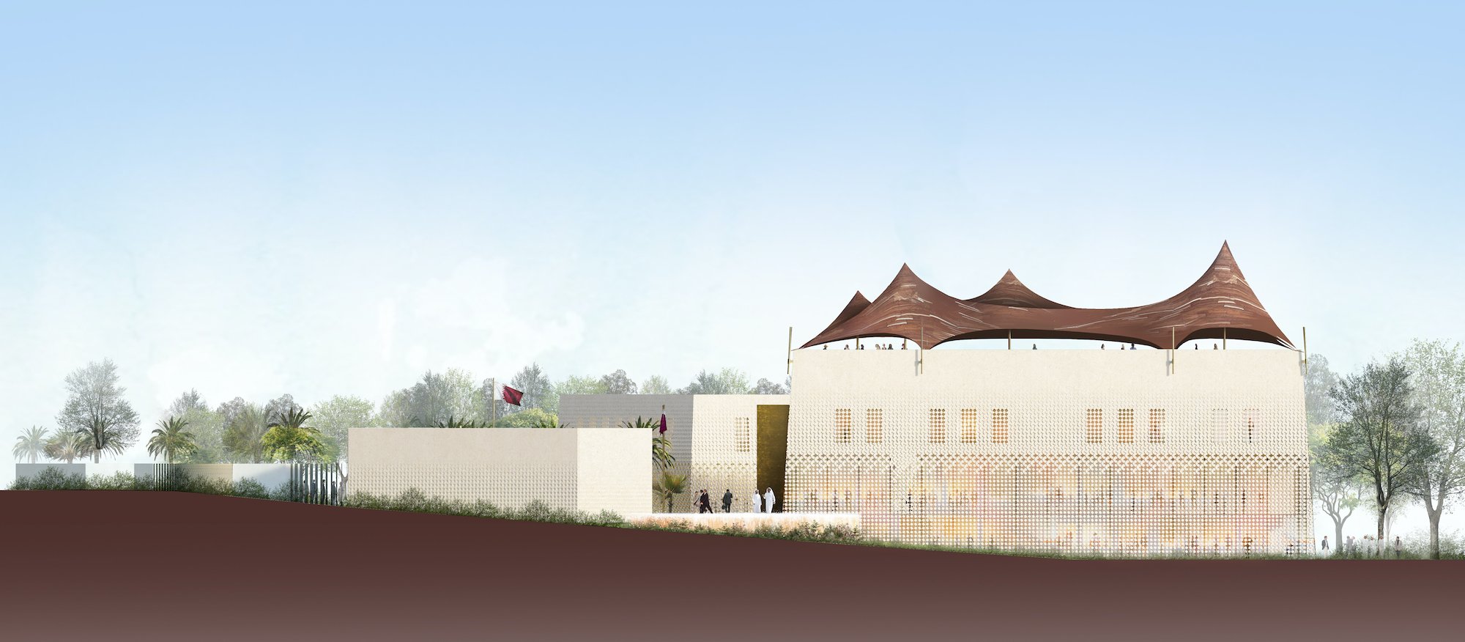
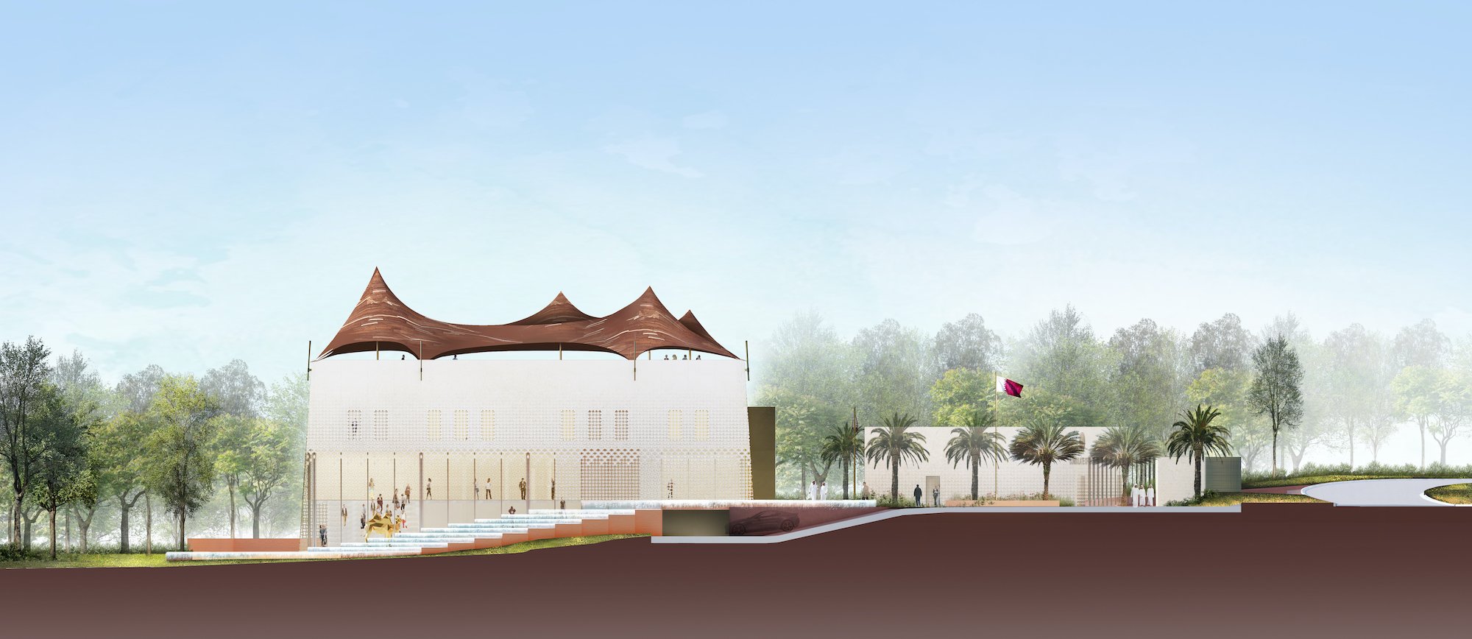
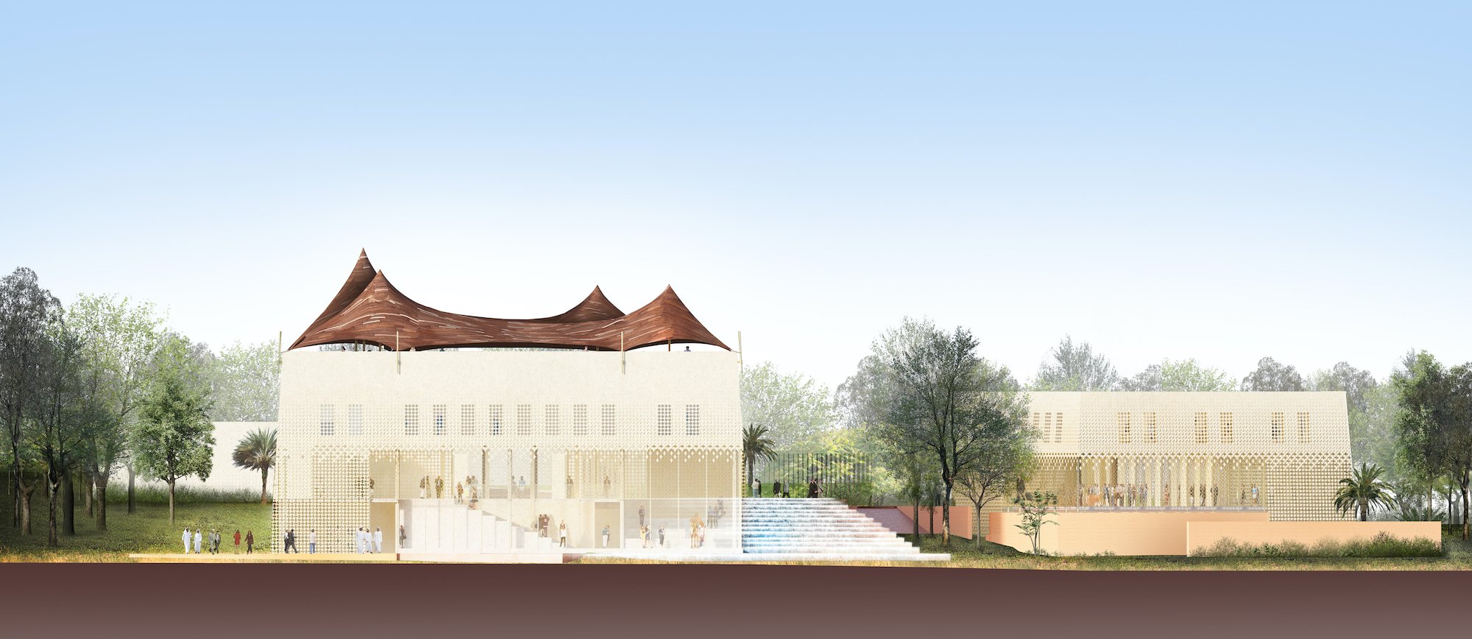
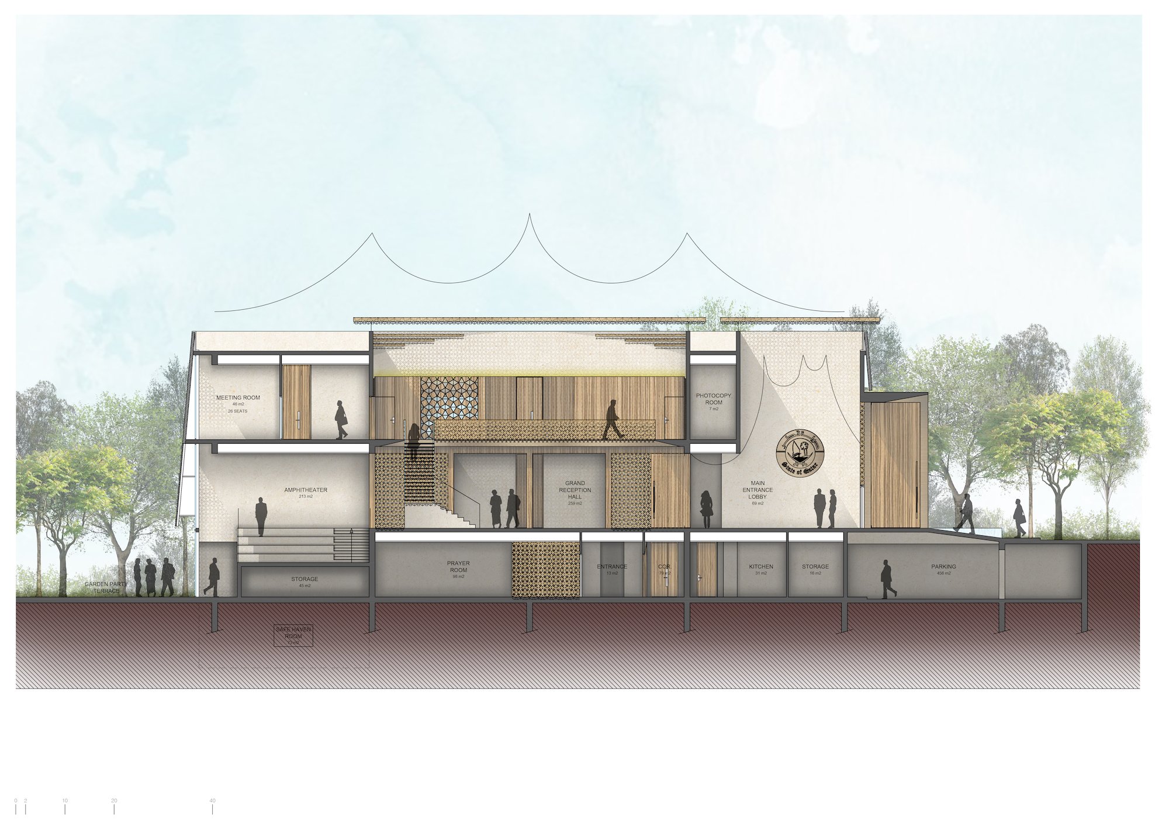
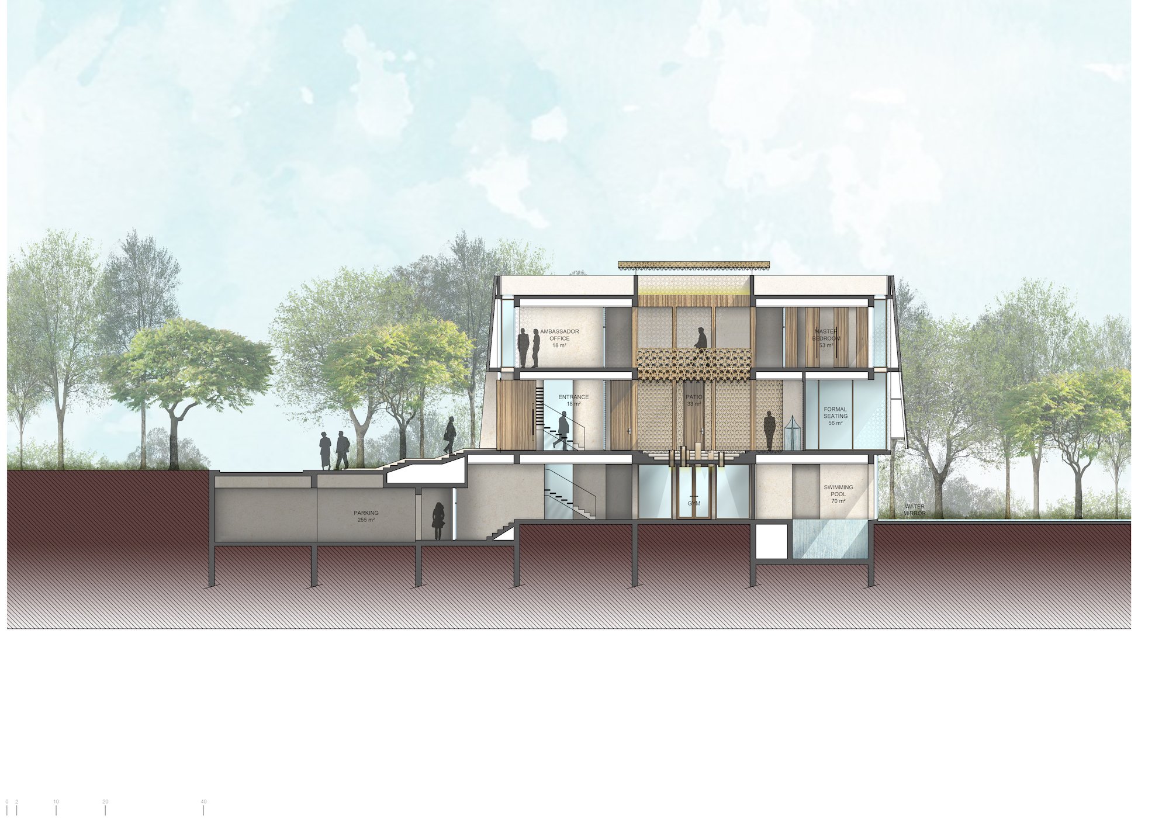
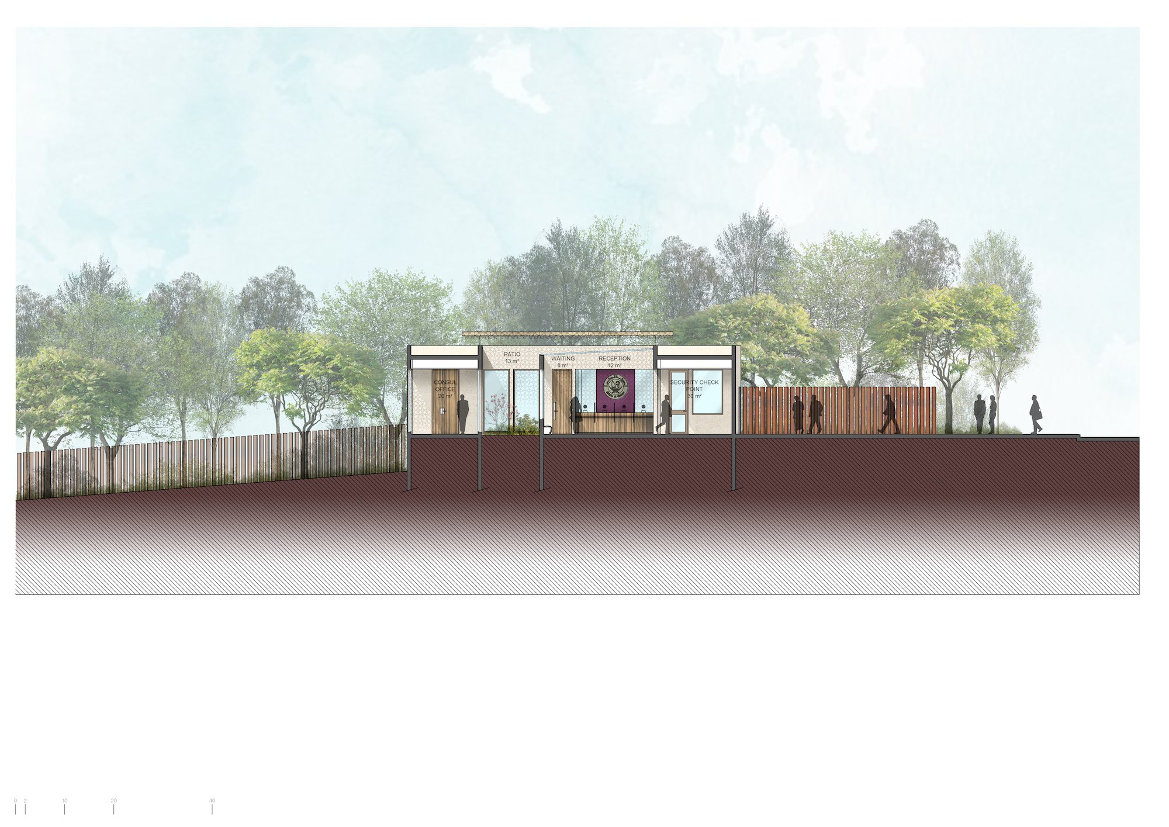
LOCATION: Canberra, Australia
CLIENT: Ministry of foreign Affairs
PROGRAM: Embassy, Consulate and Ambassador’s Residence
SCOPE: International competition for the design of the new Qatar Embassy in Australia
PROJECT TEAM: Basile Boiffils, Marion Pierre, Laura Follin
ASSOCIATE ARCHITECTS: CEG Architects, Doha (Qatar)
LIGHTING DESIGN: Pha Concepteurs Lumière
PROJECT AREA: 5.000 sq.m
PROJECT YEAR: 2022
PHOTO CREDIT: BOIFFILS Architectures - Diorama
